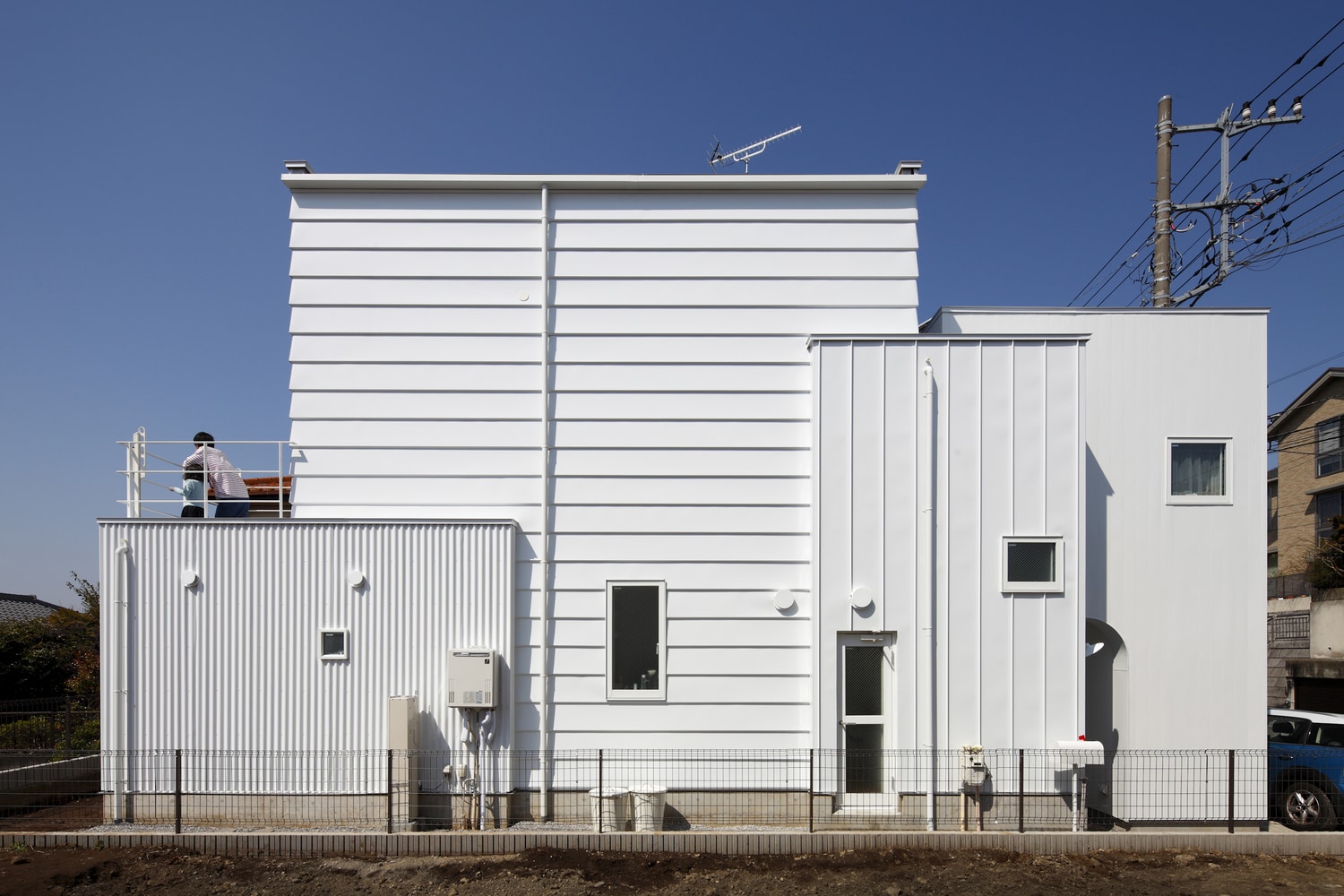House in Tama-plaza is a minimalist residence located in Kanagawa, Japan, designed by Takushu ARAI Architects. The site is situated in a residential neighborhood with steadily increasing land value and soaring land prices. As a result, the residential neighborhood is stagnant with larger and smaller houses of different heights. The house consists of four volumes spread between three floors with each volume containing a large window that maximizes natural lighting.
House in Tama-plaza
by Takushu ARAI Architects

Author
Leo Lei
Category
Architecture
Date
Jul 27, 2015
Photographer
Takushu ARAI Architects
If you would like to feature your works on Leibal, please visit our Submissions page.
Once approved, your projects will be introduced to our extensive global community of
design professionals and enthusiasts. We are constantly on the lookout for fresh and
unique perspectives who share our passion for design, and look forward to seeing your works.
Please visit our Submissions page for more information.
Related Posts
Johan Viladrich
Side Tables
ST02 Side Table
$2010 USD
Jaume Ramirez Studio
Lounge Chairs
Ele Armchair
$5450 USD
MOCK Studio
Shelving
Domino Bookshelf 02
$5000 USD
Yoon Shun
Shelving
Wavy shelf - Large
$7070 USD
Jul 26, 2015
SMF.01
by UAU Project
Jul 27, 2015
Kitchen Appliances
by Naoto Fukasawa