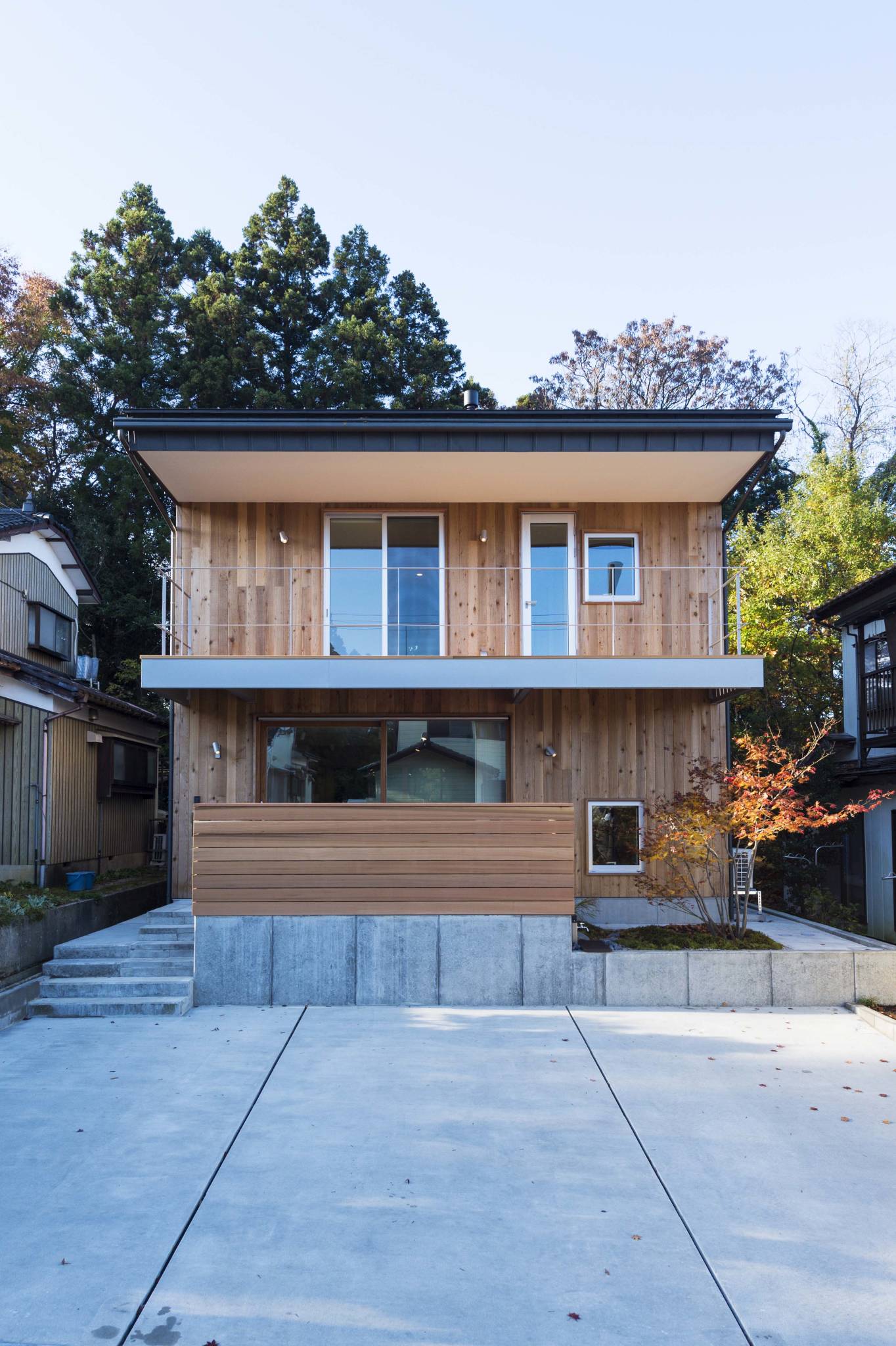I-House is a minimalist residence located in Niigata, Japan, designed by N Sketch Architect’s Office. The main living area features double-height ceilings with large windows framing the lush green landscape surrounding the home. The dining area is slightly lowered from the living area and kitchen in order to create a subtle and visible dichotomy between the spaces. The upper level features a balcony space that opens up to a view of the mountains.
I-House
by N Sketch Architect's Office

Author
Leo Lei
Category
Architecture
Date
Apr 03, 2016
Photographer
N Sketch Architect's Office

If you would like to feature your works on Leibal, please visit our Submissions page.
Once approved, your projects will be introduced to our extensive global community of
design professionals and enthusiasts. We are constantly on the lookout for fresh and
unique perspectives who share our passion for design, and look forward to seeing your works.
Please visit our Submissions page for more information.
Related Posts
Johan Viladrich
Side Tables
ST02 Side Table
$2010 USD
Jaume Ramirez Studio
Lounge Chairs
Ele Armchair
$5450 USD
MOCK Studio
Shelving
Domino Bookshelf 02
$5000 USD
Yoon Shun
Shelving
Wavy shelf - Large
$7070 USD
Apr 03, 2016
House in Yokosuka
by Takashi Kurihara Architects
Apr 04, 2016
Triplex in Paris
by Studio Pan