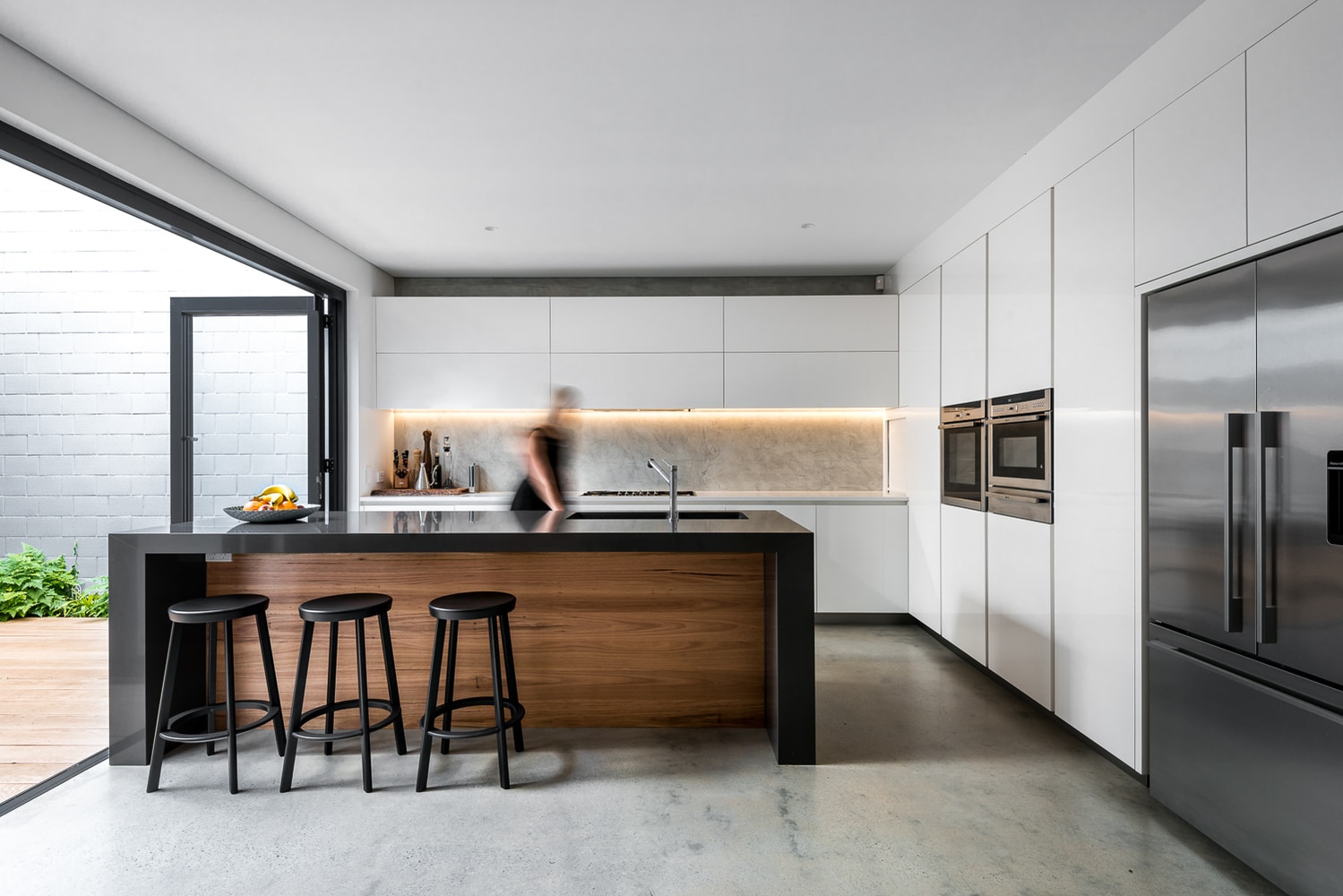Claremont Residence is a minimalist house with a central courtyard located in Claremont, Australia, designed by keen architecture. The central courtyard allows north light into the heart of the home and creates a core where both the kitchen lounge area spill outside via bi-fold doors. With the two story void this also creates a very secure outdoors space. The double story north facing glass soaks up the sun and warmth and spreads it throughout the house. The tinted glass also bounces a soft light back on to the adjoining two story wall to brighten up a potentially dark southern wall. A feature timber screened balcony off the master suite punches though the steel portal frame again creating interest but also a lockable facade.
Photography by Dion Robenson
