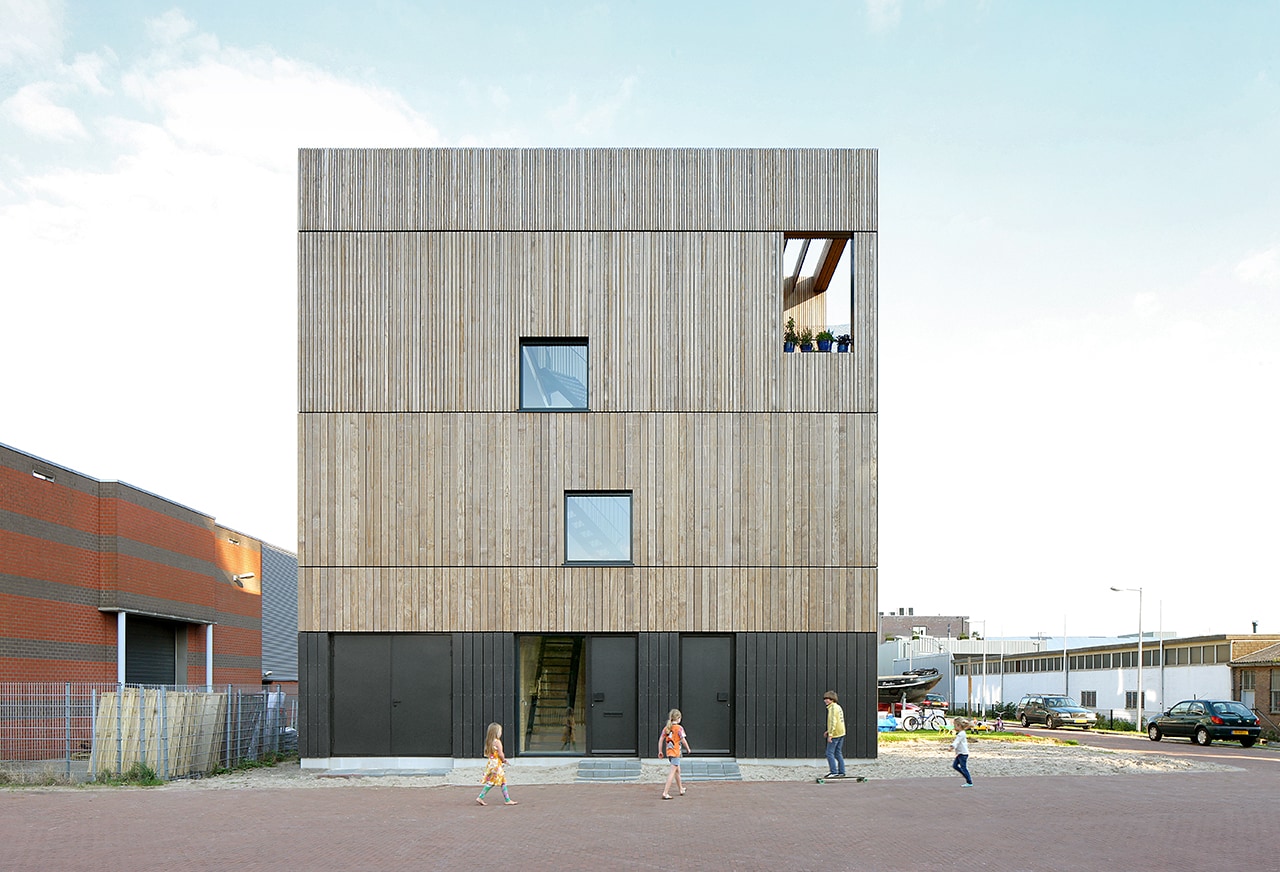Lofthouse I is a minimal home located in Amsterdam, Netherlands, designed by Marc Koehler Architects. Due to the combination of the atrium, staircase, and split-level structure, the different levels of the house are truly interconnected in a single, continuous flow. This also goes for the workspace on the ground floor, which is located adjacent to the garden and the two bedrooms. The bedrooms are designed like small houses within a house, and are experienced as such. They were also given windows on the staircase side, resulting in some surprising sightlines. It was decided to position the openings in the façade in a playful manner, offering different views of the remarkable surroundings from different areas in the house.
Lofthouse I
by Marc Koehler Architects

Author
Leo Lei
Category
Architecture
Date
Nov 09, 2016
Photographer
Marc Koehler Architects
If you would like to feature your works on Leibal, please visit our Submissions page.
Once approved, your projects will be introduced to our extensive global community of
design professionals and enthusiasts. We are constantly on the lookout for fresh and
unique perspectives who share our passion for design, and look forward to seeing your works.
Please visit our Submissions page for more information.
Related Posts
Johan Viladrich
Side Tables
ST02 Side Table
$2010 USD
Jaume Ramirez Studio
Lounge Chairs
Ele Armchair
$5450 USD
MOCK Studio
Shelving
Domino Bookshelf 02
$5000 USD
Yoon Shun
Shelving
Wavy shelf - Large
$7070 USD
Nov 08, 2016
Pie Chart System
by hierve
Nov 09, 2016
House with 30,000 Books
by Takuro Yamamoto Architects