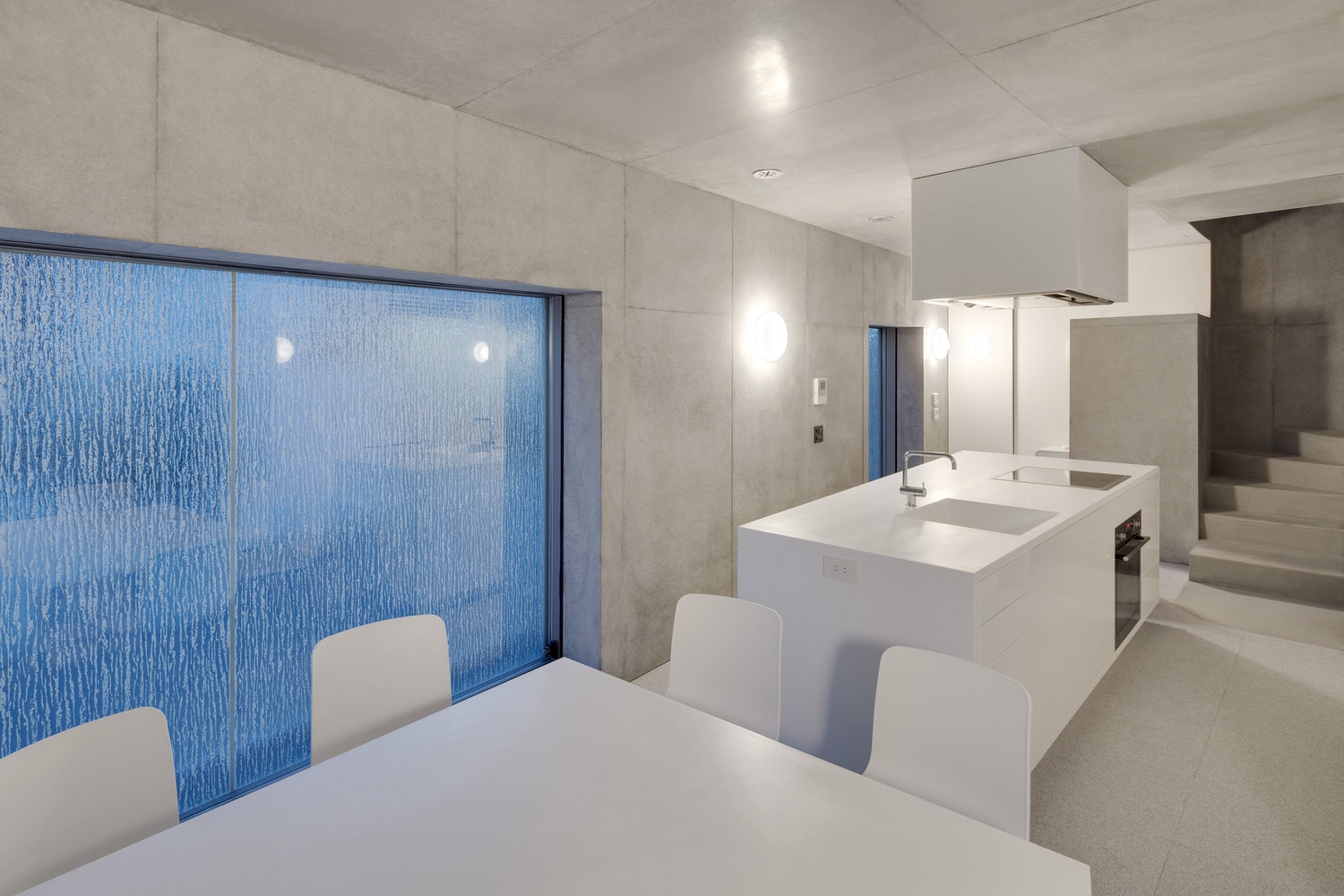A’ House is a minimalist house located in Tokyo, Japan, designed by Wiel Arets Architects. This compact private residence is nestled within the dense expanse of Tokyo, in Nishi-Azabu—a neighborhood characterized by narrow streets and traditional low-rise houses—which borders a park heavily visited during the spring, when the city’s cherry trees begin to bloom. Its 136-square-meter volume consists of five horizontally divided spaces, each connected by a minuscule sculptural spiraling staircase that, given the footprint of the house, allows for loft-like spaces within its intimate confines. Oversized windows punctuate the house, each with two layers of glazing; one is transparent and one is of the same relief glass that wraps the façade. These oversized windows, with their dual layers of glazing, can be countlessly reconfigured, to regulate the interior flow of daylight.
A’ House
by Wiel Arets Architects

Author
Leo Lei
Category
Architecture
Date
Dec 24, 2014
Photographer
Wiel Arets Architects
If you would like to feature your works on Leibal, please visit our Submissions page.
Once approved, your projects will be introduced to our extensive global community of
design professionals and enthusiasts. We are constantly on the lookout for fresh and
unique perspectives who share our passion for design, and look forward to seeing your works.
Please visit our Submissions page for more information.
Related Posts
Johan Viladrich
Side Tables
ST02 Side Table
$2010 USD
Jaume Ramirez Studio
Lounge Chairs
Ele Armchair
$5450 USD
MOCK Studio
Shelving
Domino Bookshelf 02
$5000 USD
Yoon Shun
Shelving
Wavy shelf - Large
$7070 USD
Dec 24, 2014
Float Kitchen
by MUT Design
Dec 26, 2014
CP House
by Alventosa Morell Arquitectes