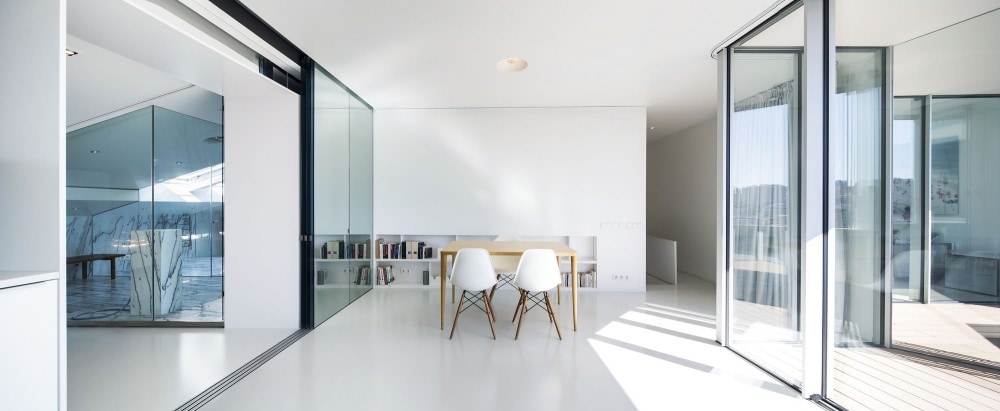A029 is a minimalist house located in Lisbon, Portugal, designed by Camarim Arquitectos. The architects client wanted to enlarge his two-bedroom apartment and so he acquired two more apartments in the same building – one above and one on the side – with the aim of joining them as one with more generous and flexible social and intimates spaces.
The apartment on the upper floor had a living room with a small balcony and an attic-shaped larder without natural light or ventilation. A single door connected the attic to the living room and the small-size balcony window rendered the space gloomy and stuffy. The client wanted to convert this apartment to an en suite bedroom with hammam, living room and a small kitchen to allow him to rest, read or work without having to go to the main social space downstairs.
