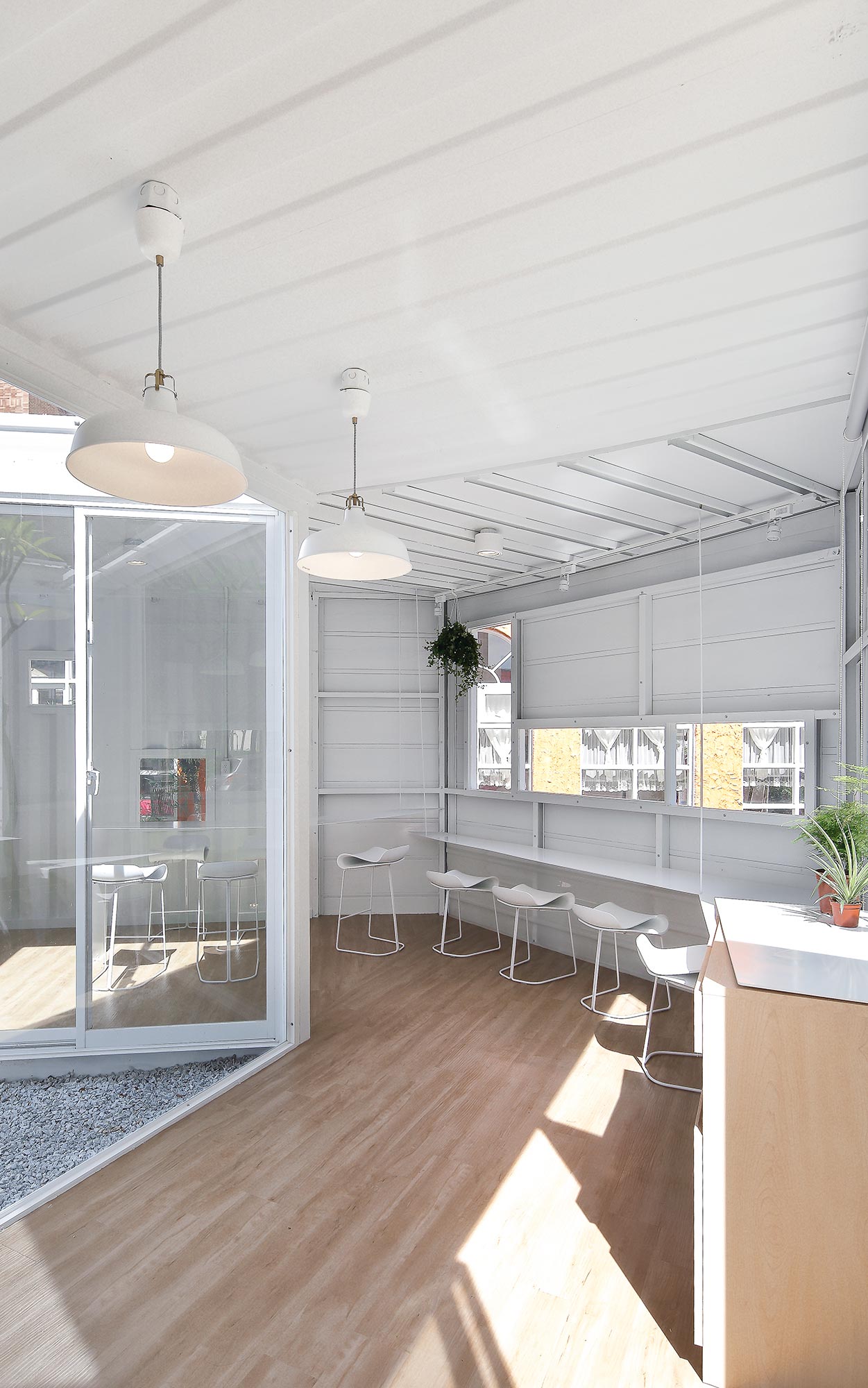ARA Cafe is a minimal cafe located in Tainan, Taiwan, designed by JR Architects. The composition of the project is formed by three twenty-foot-long containers that create a triangular loop, which connects all the programs together, including an office, a counter bar, and a dining area. The design team not only retained the original texture and materiality of the industrial containers, but also established the relationship and interface between the architectural intervention and urban environment with large windows, expanded meshes, and semi-translucent polycarbonate board material. The containers then resemble as boxes that provoke elegant lifestyle, and represent tranquility in the city as giant white lego blocks.
In order to control the budget, the design team considered both the interior and exterior holistically with materiality. For example, the white steel sheet was folded as a continuous bar table to reduce the sense of oppression inside the container, so that the furniture is like a floating paper within the limited space. Furthermore, the perimeter of the café and drive-through path had been re-established by gravel material. These gravels had been heaped and shaped into curved and undulated pattern as the landscape concept that spreads and merges into the triangular courtyard. People who visit this space get to relax and enjoy the scenery where a tree is planted. Meanwhile, the triangular blue sky framed by the containers allows the visitors to temporarily escape from the city`s hustle and bustle.
Photography by Yu-Chen Tsao
