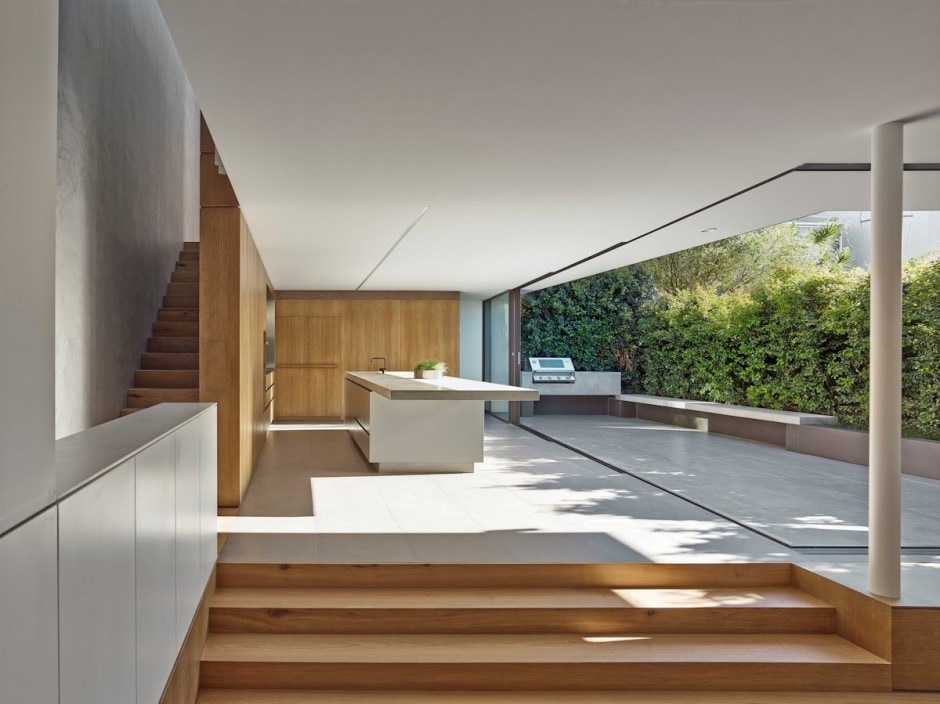Birchgrove House is a minimalist house located in Sydney, Australia, designed by Nobbs Radford Architects. The house is located in the inner Sydney suburb of Birchgrove in close proximity to the harbor. The original section of the house is a simple timber weatherboard cottage. The rationale was to improve the house by simplification and maximize the outdoor experience on a tight site with neighbors in very close proximity. One solution was to replace all upper level external walls to the courtyard with a fully operable facade, when closed this emulates the weather boards of the original cottage.
The main bathroom spills out onto the upper balcony, the doors completely retreating within the wall cavity, creating a private outdoor bathroom experience. The stairs were replaced with a new elongated stair spine along the southern boundary connecting the three levels. Joinery wraps under and over the stair filling the cavities with much needed storage space. The stairs are bounded by a smooth concrete stucco wall which disperses shadows and light from the glazed roof overhead.
