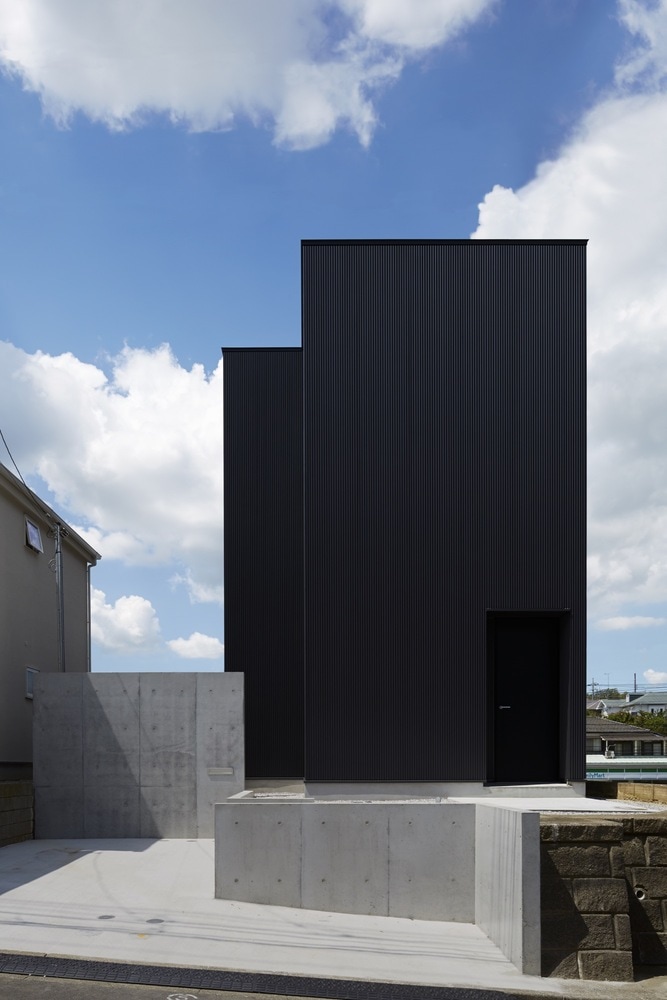Black Box House is a minimalist residence located in Kanagawa, Japan, designed by Takatina. Black Box House, designed for an international fashion buyer and his family of four, sits in a hilly suburban residential district with detached houses, about 15 miles west of Tokyo. The elevated corner lot is surrounded by light colored stucco houses with roadside windows covered by curtains which are a common suburban scenery in Japan. Rejecting this outside scenery while creating an introspective microcosmos filled with natural light and wind became the main concept of this house.
Due to the adjacent north side street descending and zoning restriction, fenestration was gathered mainly at this side to disperse a soft glow throughout the day without any window treatment for privacy. Large sliding door connects the main living area to a secluded south facing garden terrace which creates a buffer zone to the adjacent house while the vertical slot window on the west captures the sky and sunset. Inspired by Carl Andrea’s minimalist art, the two story monolithic volume and plane creates a geometric composition to organize a public first floor, a private second floor, garden and parking space.
Photography by Mikiko Kikuyama
