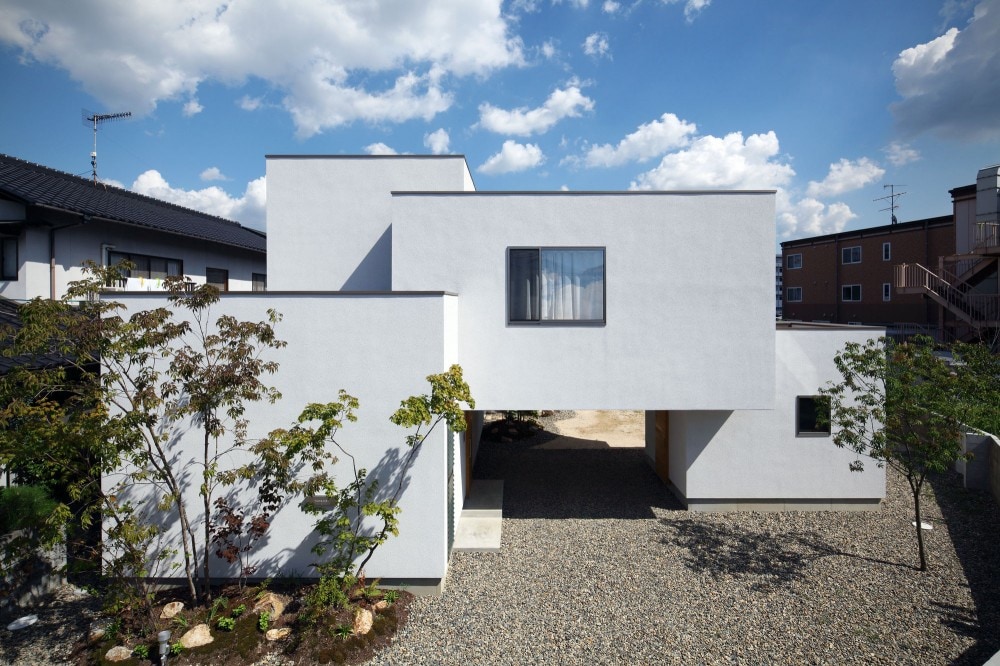Bridged Living Space is a minimalist house located in Okayama, Japan, designed by TT Architects. Located in a quiet space near a local primary school, the concept for this dwelling started with a dual yard layout, the front for guest parking and an aesthetically prioritized garden at the rear. To effectively use the large amount of outdoor space, we divided the land into two areas, a western garden facing the road and a southern garden which has good sun coverage. The bridged living space serves as a suspended partition between both areas, while also functioning as a carport.Connecting both gardens allows for optimal utilization, such as camping in the backyard while using the bridged living space as a roof for a barbeque, or accommodating the cards of guests.
