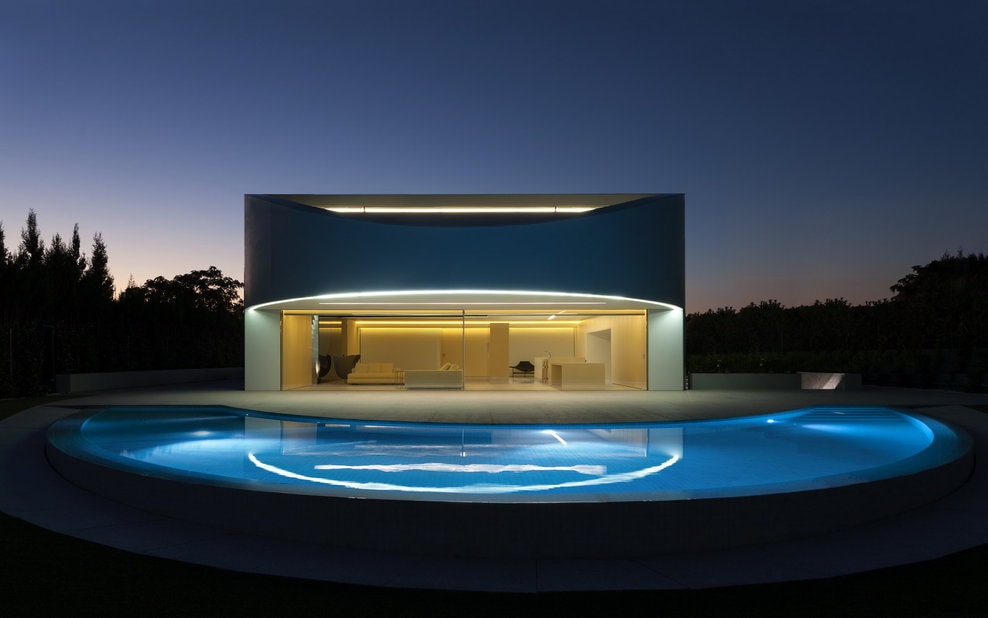Casa Balint is a minimalist house located in Valencia, Spain, designed by Fran Silvestre Arquitectos. The proposal is drawn with elliptical traces which contain the program and maximize the possibilities of local urban law by minimizing the volumetric impact on the site. Thus, a piece with a continuous façade that seems to lodge only one floor is set on the site. The aerodynamic visuals of it guide the eye towards the deepness of the neighbouring landscape. The volume is placed leaving as much free surface as possible towards the southern edge of the plot for it to be used as a garden, while the lateral limits are blurred with vegetation. The other elements that compose the urbanization resemble the curved nature of the place’s topography.
Casa Balint
by Fran Silvestre Arquitectos

Author
Leo Lei
Category
Architecture
Date
Dec 18, 2014
Photographer
Fran Silvestre Arquitectos
If you would like to feature your works on Leibal, please visit our Submissions page.
Once approved, your projects will be introduced to our extensive global community of
design professionals and enthusiasts. We are constantly on the lookout for fresh and
unique perspectives who share our passion for design, and look forward to seeing your works.
Please visit our Submissions page for more information.
Related Posts
Johan Viladrich
Side Tables
ST02 Side Table
$2010 USD
Jaume Ramirez Studio
Lounge Chairs
Ele Armchair
$5450 USD
MOCK Studio
Shelving
Domino Bookshelf 02
$5000 USD
Yoon Shun
Shelving
Wavy shelf - Large
$7070 USD
Dec 18, 2014
Cabin Norderhov
by Atelier Oslo
Dec 18, 2014
AR Vinhos
by Paulo Martins