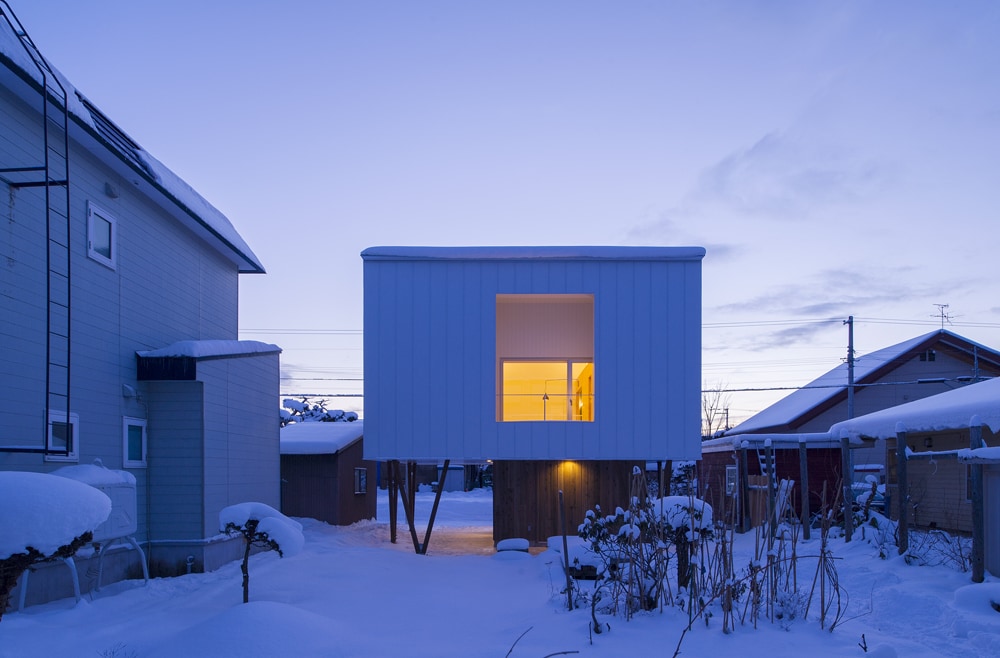CYIN is a minimalist residence located in Hokkaido, Japan, designed by archi LAB. The wooden house is cantilevered, lifting the larger volume above a smaller wooden volume. A large rectangular window is placed toward the back of the building, away from the street in order to maintain privacy while allowing abundant natural lighting to enter the spaces within. The interior is composed mainly of exposed wood, custom built in order to create a lofted space for the clients.
View more works by archi LAB.
