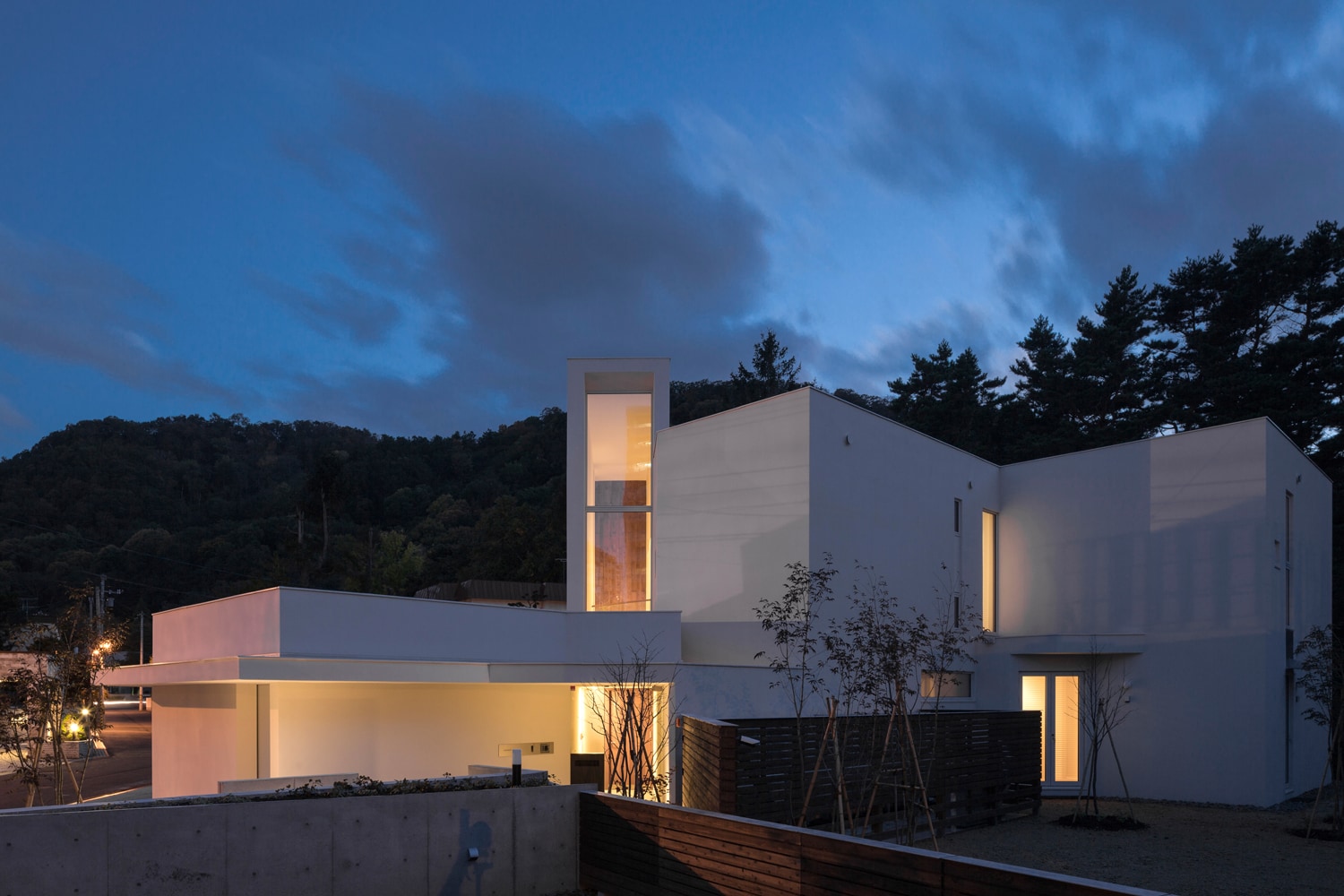Double Angle House is a minimalist house designed by Japan-based architects Akasaka Shinichiro Atelier. The home is situated a river, which the architects used to trace the outline of the home. The home is composed of two diagonal planes that converge to create a concrete hallway. Due to the nature of the angles, the interior of the home contains a variety of skylights and lightwells that provide additional natural lighting to the space.
Double Angle House
by Akasaka Shinichiro Atelier

Author
Leo Lei
Category
Architecture
Date
Mar 08, 2016
Photographer
Akasaka Shinichiro Atelier
If you would like to feature your works on Leibal, please visit our Submissions page.
Once approved, your projects will be introduced to our extensive global community of
design professionals and enthusiasts. We are constantly on the lookout for fresh and
unique perspectives who share our passion for design, and look forward to seeing your works.
Please visit our Submissions page for more information.
Related Posts
Johan Viladrich
Side Tables
ST02 Side Table
$2010 USD
Jaume Ramirez Studio
Lounge Chairs
Ele Armchair
$5450 USD
MOCK Studio
Shelving
Domino Bookshelf 02
$5000 USD
Yoon Shun
Shelving
Wavy shelf - Large
$7070 USD
Mar 08, 2016
Humidifier
by Kazushige Miyake
Mar 08, 2016
House in Tsuda
by +Aao