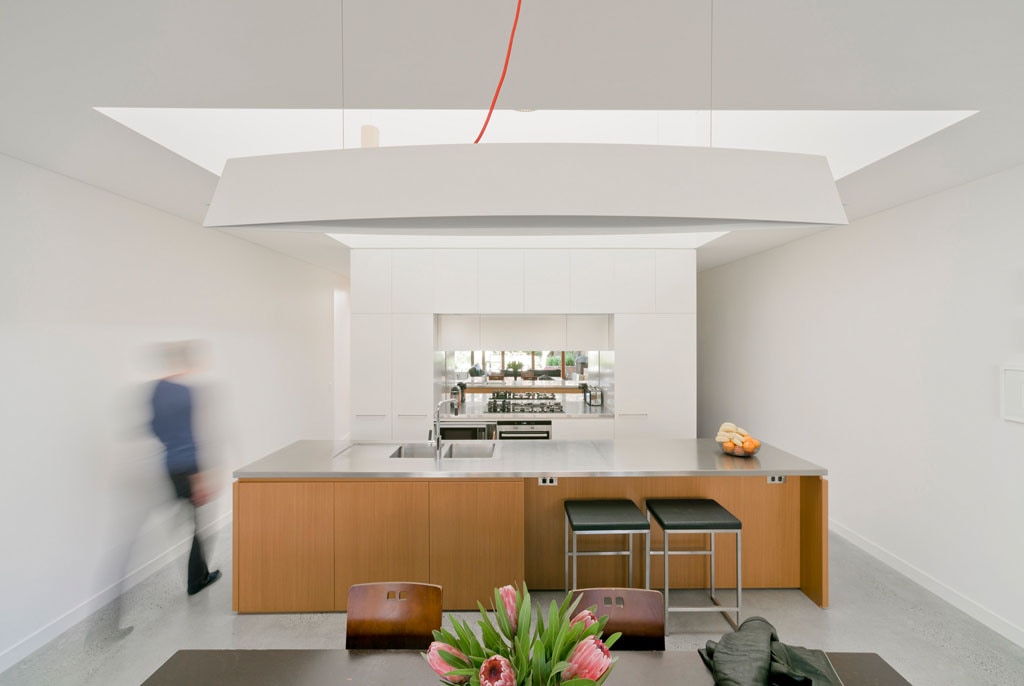Dulwich Hill House is a minimalist residence located in Sydney, Australia, designed by Carter Williamson Architects. The house features seamless integration with the outdoors via a series of sliding glazed doors in the rear of the building. The sliding doors open to expand the interior, allowing the backyard to serve as a continuous extension of the home. The kitchen area is illuminated from above by a series of skylights, and features double-heigh ceilings.
Dulwich Hill House
by Carter Williamson Architects

Author
Leo Lei
Category
Architecture
Date
Feb 23, 2016
Photographer
Carter Williamson Architects
If you would like to feature your works on Leibal, please visit our Submissions page.
Once approved, your projects will be introduced to our extensive global community of
design professionals and enthusiasts. We are constantly on the lookout for fresh and
unique perspectives who share our passion for design, and look forward to seeing your works.
Please visit our Submissions page for more information.
Related Posts
Marquel Williams
Lounge Chairs
Beam Lounge Chair
$7750 USD
Tim Teven
Lounge Chairs
Tube Chair
$9029 USD
Jaume Ramirez Studio
Lounge Chairs
Ele Armchair
$6400 USD
CORPUS STUDIO
Dining Chairs
BB Chair
$10500 USD
Feb 22, 2016
Sakeraku Kazuhana Kiyono
by Nakama Kunihiko Architects
Feb 23, 2016
Ode Lamp Program
by Industrial Facility