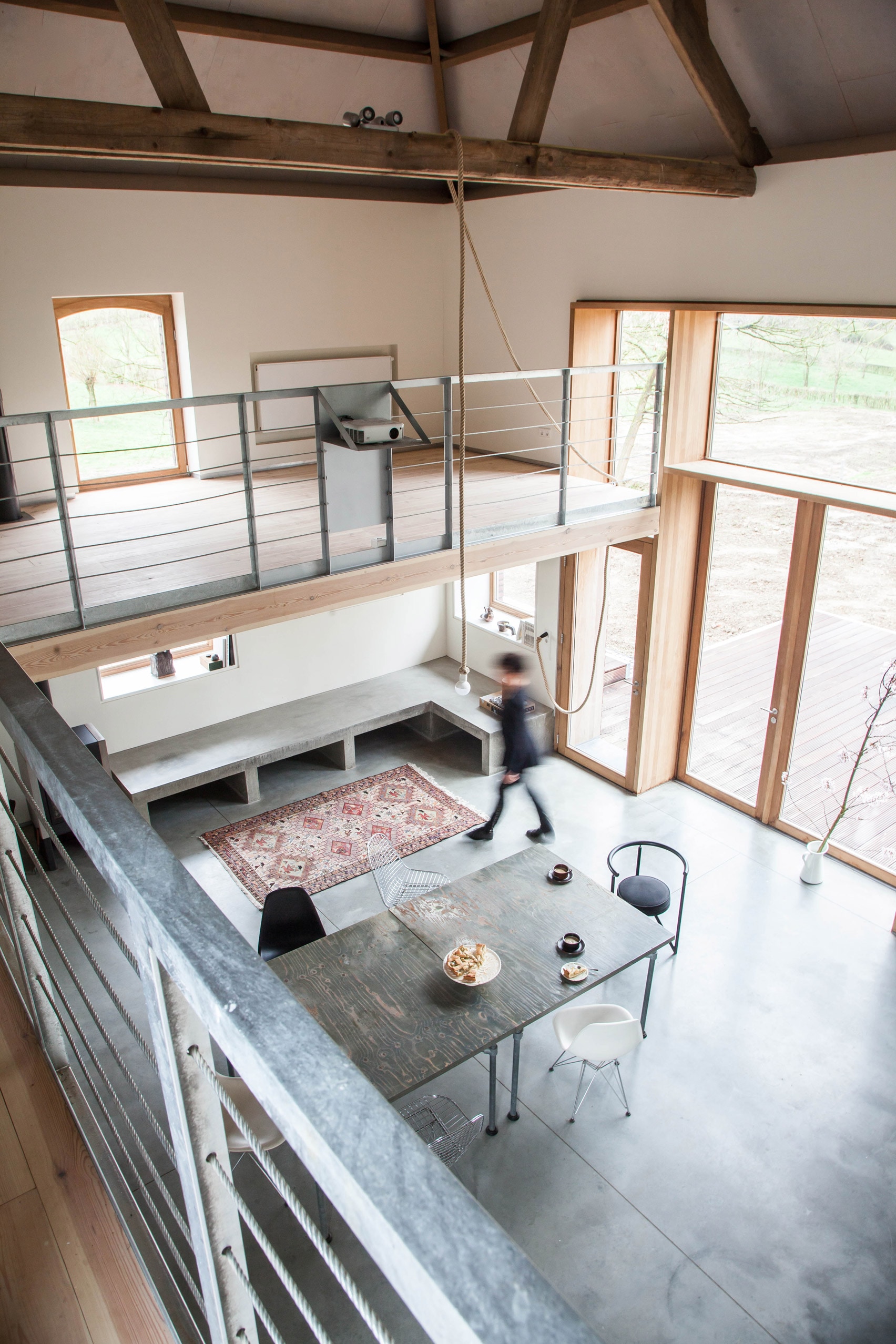Farm Grubbehoeve is a minimal home located in Banholt, The Netherlands, designed by Jeanne Dekkers Architecture. Jeanne Dekkers Architecture redeveloped a existing L-shaped farm in the hilly countryside of Limburg into a residential home with studio, exhibition hall, holiday accommodation and a carport. The authentic shape of the carre-farm is restored in a contemporary way. The carre is a farm which encloses an inner courtyard; a typology often found in the Province of Limburg. By means of a horizontal façade of larch wood, starting from the old farm into a new carport and closing the courtyard, the carre shape is restored.
Farm Grubbehoeve
by Jeanne Dekkers Architecture

Author
Leo Lei
Category
Architecture
Date
Dec 11, 2016
Photographer
Jeanne Dekkers Architecture

If you would like to feature your works on Leibal, please visit our Submissions page.
Once approved, your projects will be introduced to our extensive global community of
design professionals and enthusiasts. We are constantly on the lookout for fresh and
unique perspectives who share our passion for design, and look forward to seeing your works.
Please visit our Submissions page for more information.
Related Posts
Johan Viladrich
Side Tables
ST02 Side Table
$2010 USD
Jaume Ramirez Studio
Lounge Chairs
Ele Armchair
$5450 USD
MOCK Studio
Shelving
Domino Bookshelf 02
$5000 USD
Yoon Shun
Shelving
Wavy shelf - Large
$7070 USD
Dec 10, 2016
45° Adapter
by Ghostly
Dec 12, 2016
House on Gotland
by Etat Arkitekter