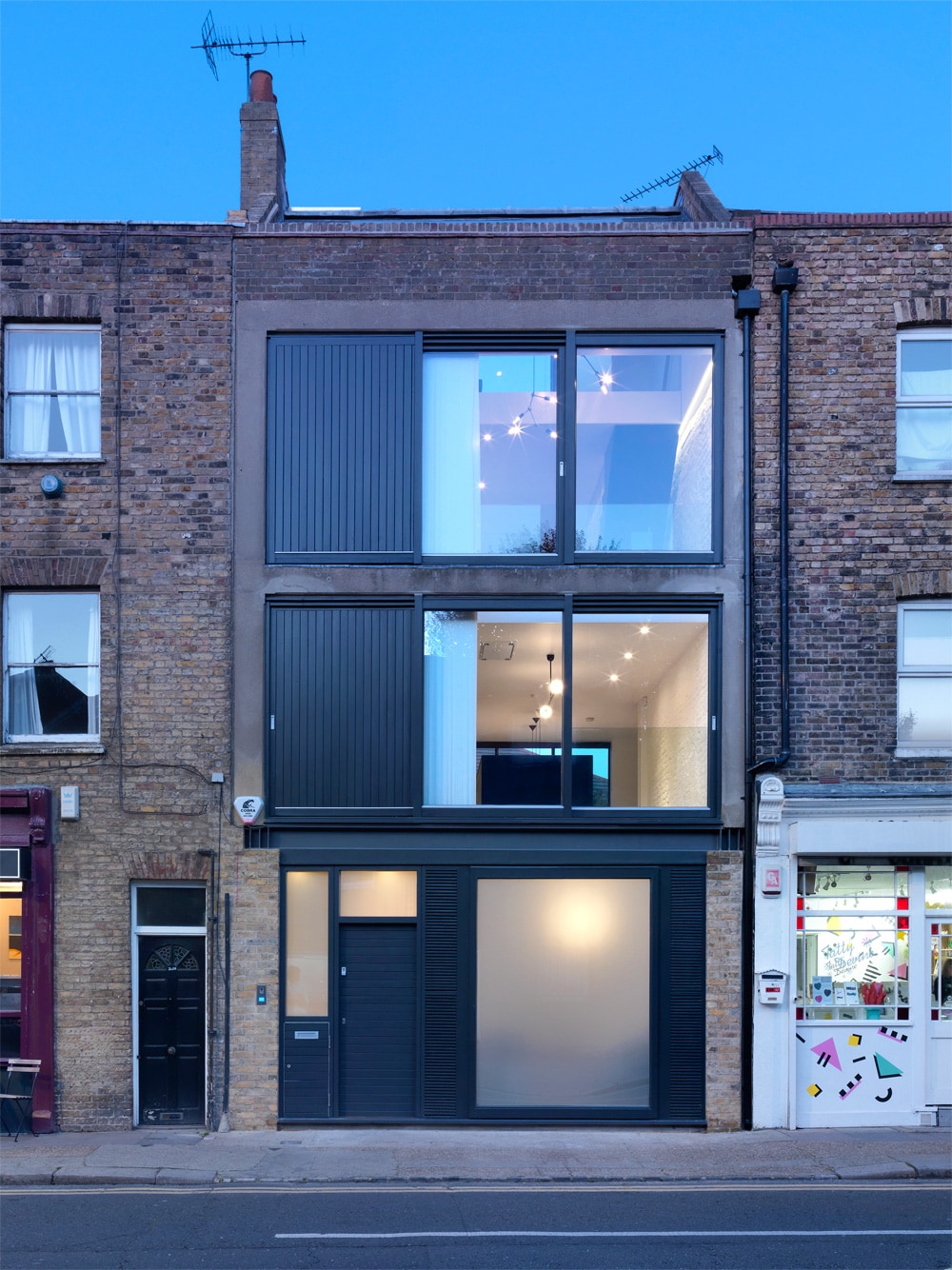Fissure House is a minimal home located in London, United Kingdom, designed by Threefold Architects. Space was optimized by creating a single linear staircase occupying a triple height void or ‘fissure’ along the edge of the building. Internally, variety and excitement was achieved between floors by cutting back each floor plate to create dramatic views and glimpses of different living spaces. The character and materiality of existing brickwork was celebrated and complimented with new bespoke joinery and metalwork, embracing the strong craft tradition within the local area. New openings and external terraces were introduced at the rear transforming a once crowded and claustrophobic site into a spacious, light and multi-layered home.
Fissure House
by Threefold Architects

Author
Leo Lei
Category
Architecture
Date
Dec 09, 2016
Photographer
Threefold Architects

If you would like to feature your works on Leibal, please visit our Submissions page.
Once approved, your projects will be introduced to our extensive global community of
design professionals and enthusiasts. We are constantly on the lookout for fresh and
unique perspectives who share our passion for design, and look forward to seeing your works.
Please visit our Submissions page for more information.
Related Posts
Johan Viladrich
Side Tables
ST02 Side Table
$2010 USD
Jaume Ramirez Studio
Lounge Chairs
Ele Armchair
$5450 USD
MOCK Studio
Shelving
Domino Bookshelf 02
$5000 USD
Yoon Shun
Shelving
Wavy shelf - Large
$7070 USD
Dec 08, 2016
Shield
by Kutarq Studio
Dec 09, 2016
Raumplan House
by Alberto Campo Baeza