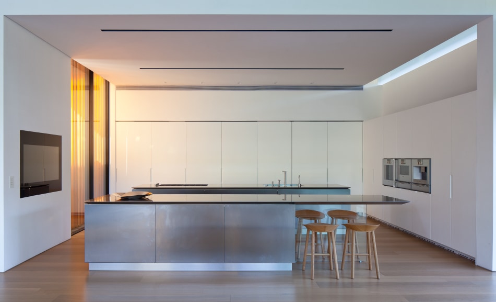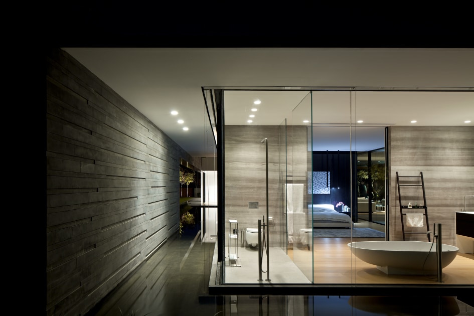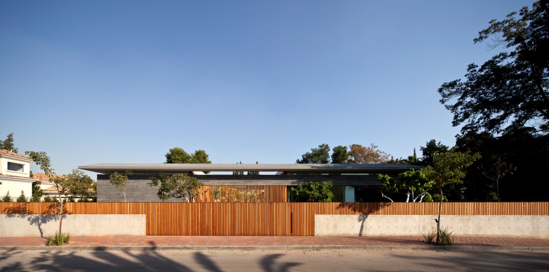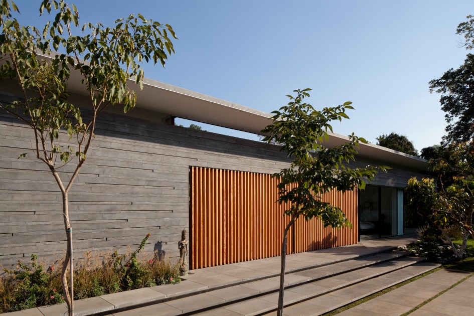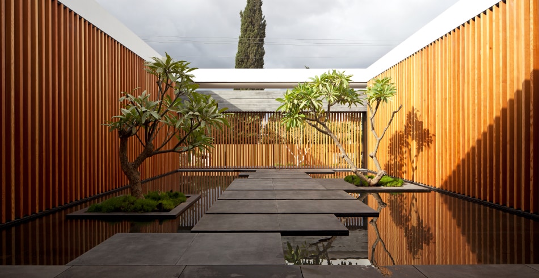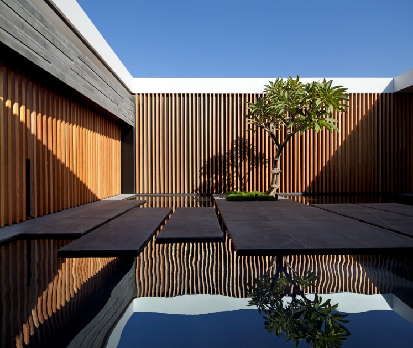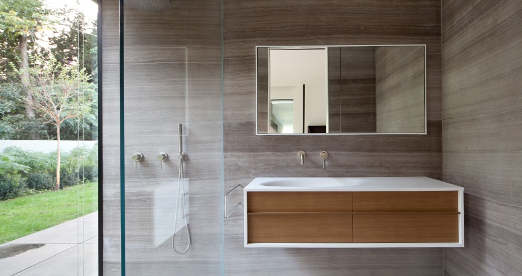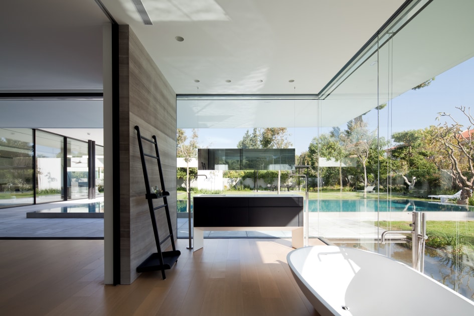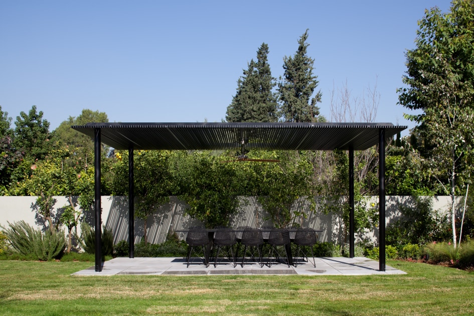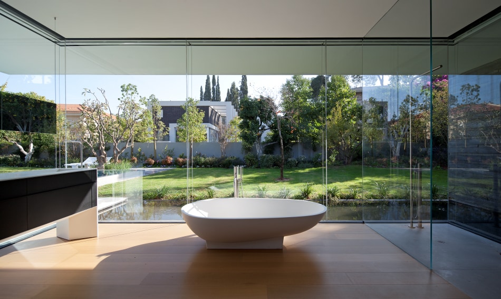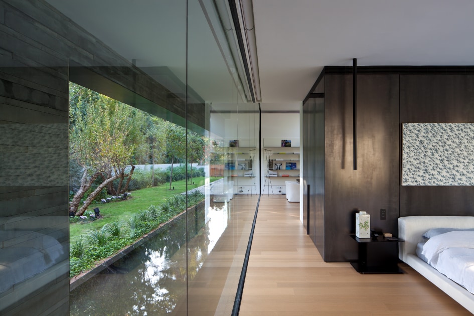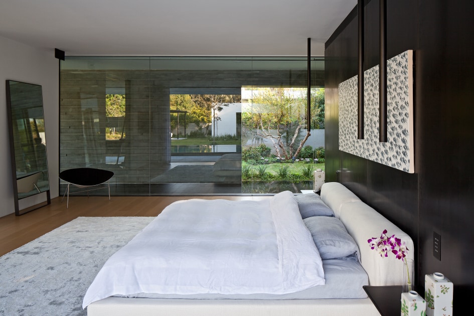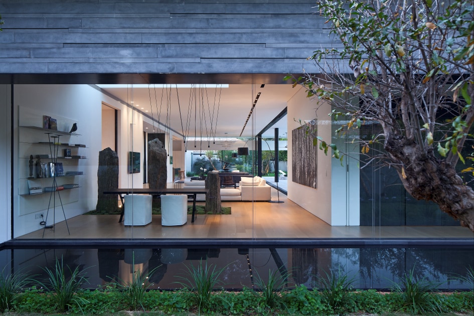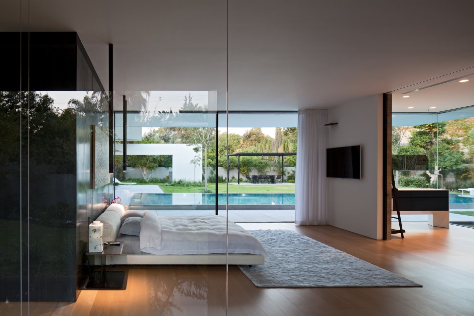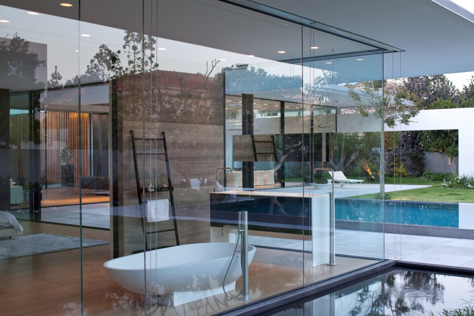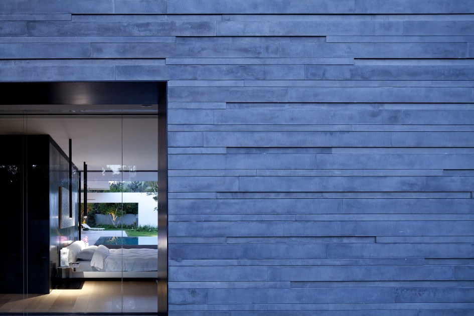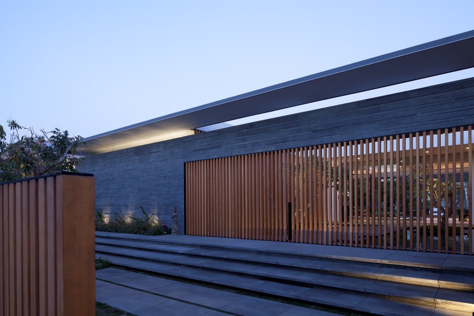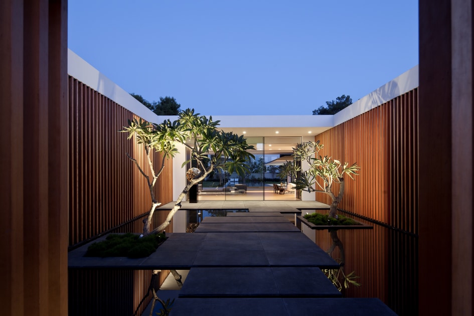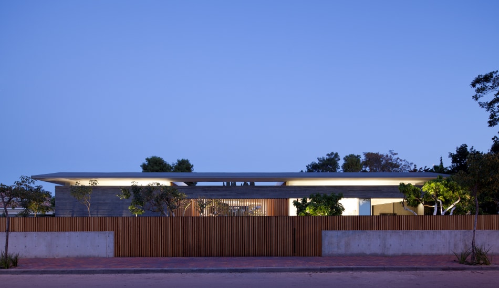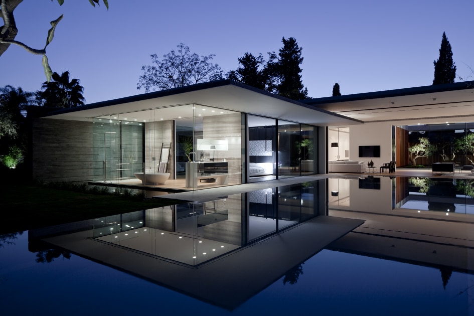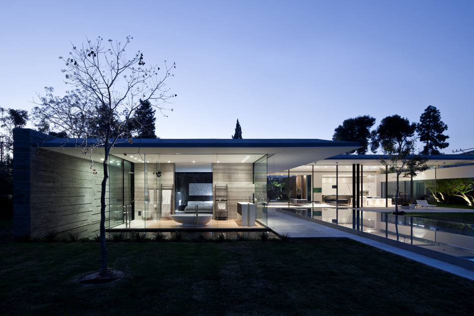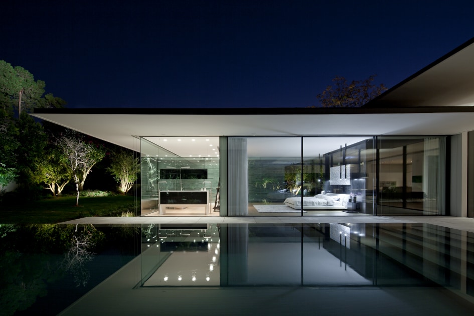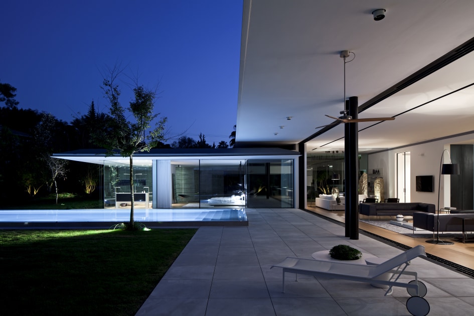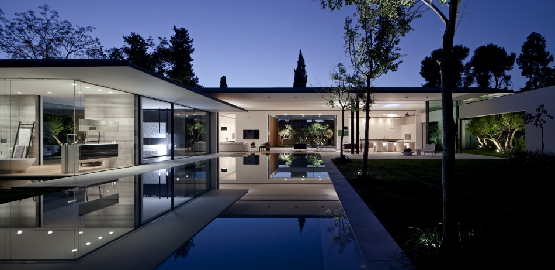Float House is a minimalist house located in Israel, designed by Pitsou Kedem Architects. This project is a one story, private residence in the center of the country. The architectural concept was to create a structure with a continuous wide space divided by internal courtyards and movable partitions into smaller spaces used for a variety of different functions. The different spaces and internal courtyards are joined together into one structure by two ultra-thin roofs supported at one central point so that seem to float in the air. The two roofs merge, one into the other and extend for five meters over the building front walls. The entire roof is constructed from lightweight materials and, in order to provide a thin, wispy look at its edges, it is constructed with a moderate slop towards its center.
Photography by Amit Geron
