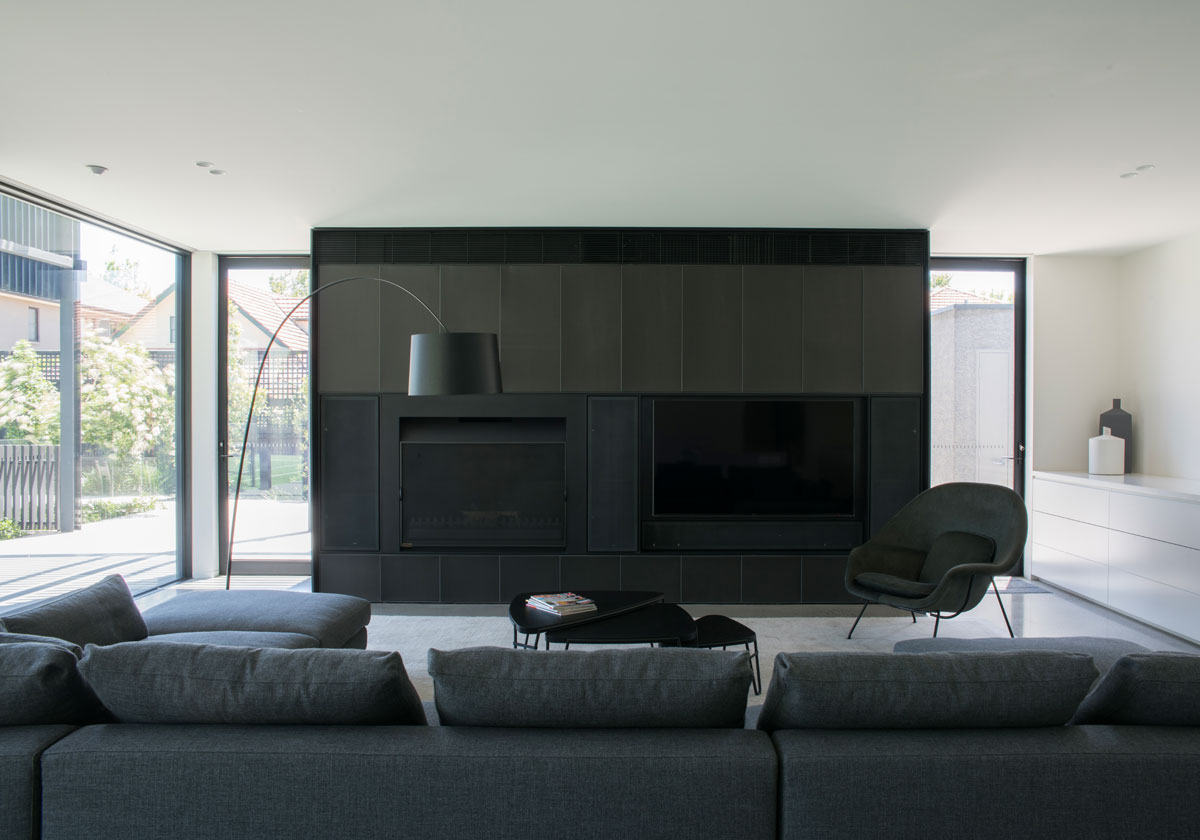Frame House is a minimalist residence located in Melbourne, Australia, designed by Carr Design Group. Situated on a large block in Melbourne, the family home exposes little to the street. Behind the textured stucco wall a striking house is revealed within a lush secret garden. The rhythm of the colonnade and overall proportions evoke the elegance of Georgian architecture. Conversely the house is bold and contemporary with its robust steel frame supporting a finely detailed metal screen and zinc cladding.
Frame House
by Carr Design Group

Author
Leo Lei
Category
Architecture
Date
Mar 25, 2016
Photographer
Carr Design Group
If you would like to feature your works on Leibal, please visit our Submissions page.
Once approved, your projects will be introduced to our extensive global community of
design professionals and enthusiasts. We are constantly on the lookout for fresh and
unique perspectives who share our passion for design, and look forward to seeing your works.
Please visit our Submissions page for more information.
Related Posts
Tim Teven
Lounge Chairs
Tube Chair
$9029 USD
Marquel Williams
Lounge Chairs
Beam Lounge Chair
$7750 USD
Jaume Ramirez Studio
Lounge Chairs
Ele Armchair
$6400 USD
CORPUS STUDIO
Dining Chairs
BB Chair
$10500 USD
Mar 24, 2016
Bike
by Monica Förster
Mar 25, 2016
Nest Collection
by Form Us With Love