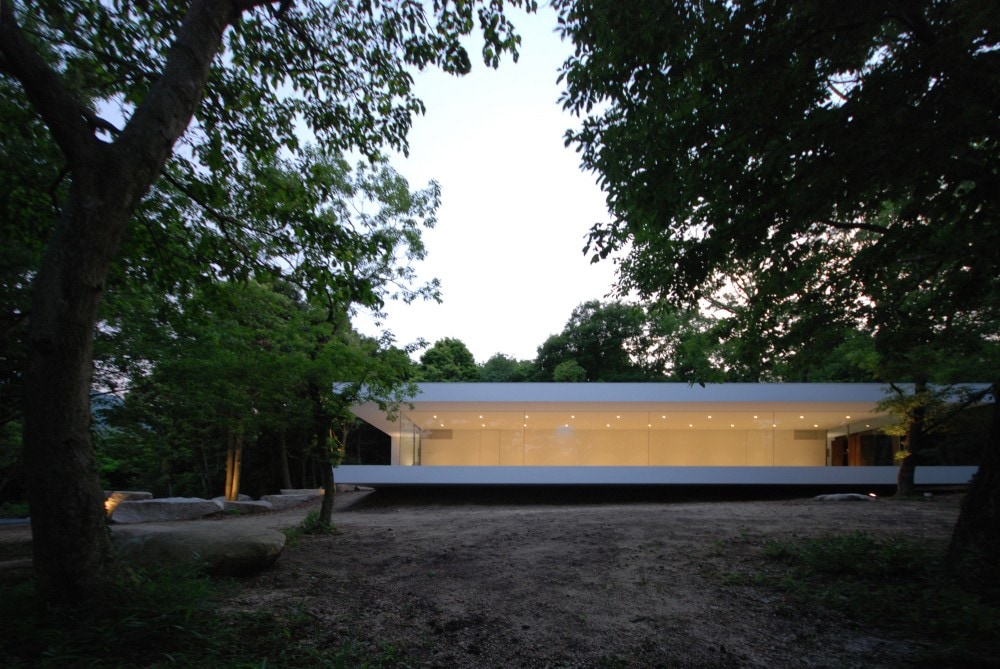S Gallery & Residence is a minimalist house located in Mie, Japan, designed by Shinichi Ogawa & Associates. This house sits in the beautiful scenery of Mie, near the Suzuka mountain range. The client, a emi- nent florist truly enjoys its natural surroundings, with its natural green context, with site plants which he uses for his own work, as well as wild animals coming from mountains to eat fruits.
The “C-shape” is composed with a subtle reinforced concrete cantilever of 3.7m, and contains two other smaller volumes of 18m long. The first one is a totally transparent volume which serves as a gallery space. The steel frame struc- ture of the wall and ceiling slab, allows for a big room with no columns. The frameless glass makes this a special open space that is completely invaded by the exterior nature. Thus, the gallery be- comes a true ‘stage’ for the client, while the exterior green landscape transforms into a perfect background setting.
