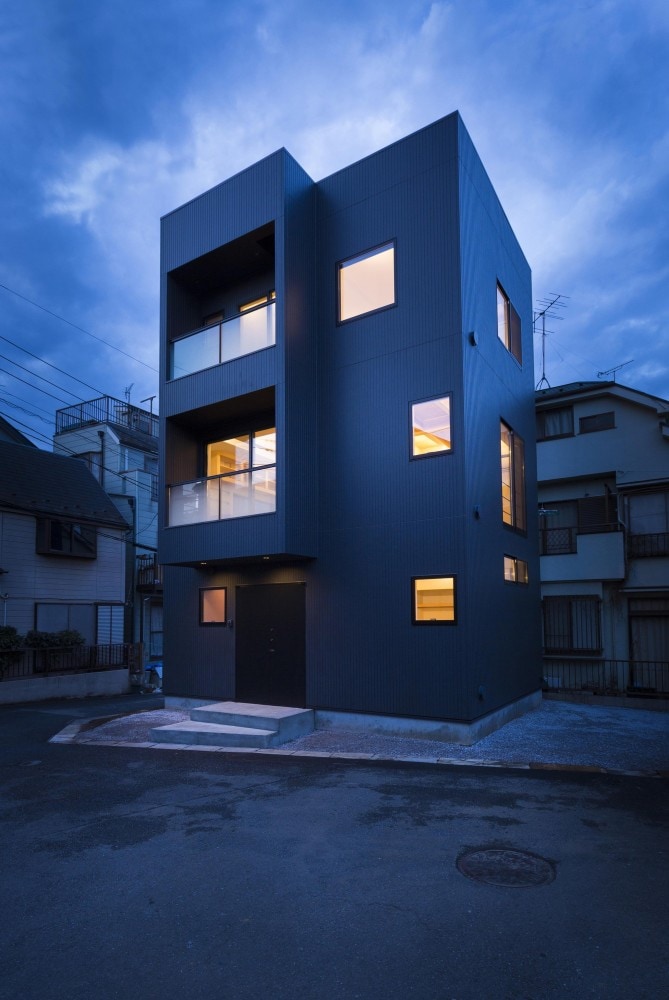Hibarigaoka S House is a minimalist house located in Saitama, Japan, designed by Kaida Architecture Design Office. The terrain of this building is located on the outskirts of tokyo, 15 minutes walk from the nearest station. The site is surrounded by roads on three of it sides, on the south side there is an intersection in T. This intersection is enclosed by private homes and resembles a “community garden”. A big double door in the southern part of the site connects the entrance of the building to this “community garden”. When both doors are opened it feels as though you are in a city cafe.
