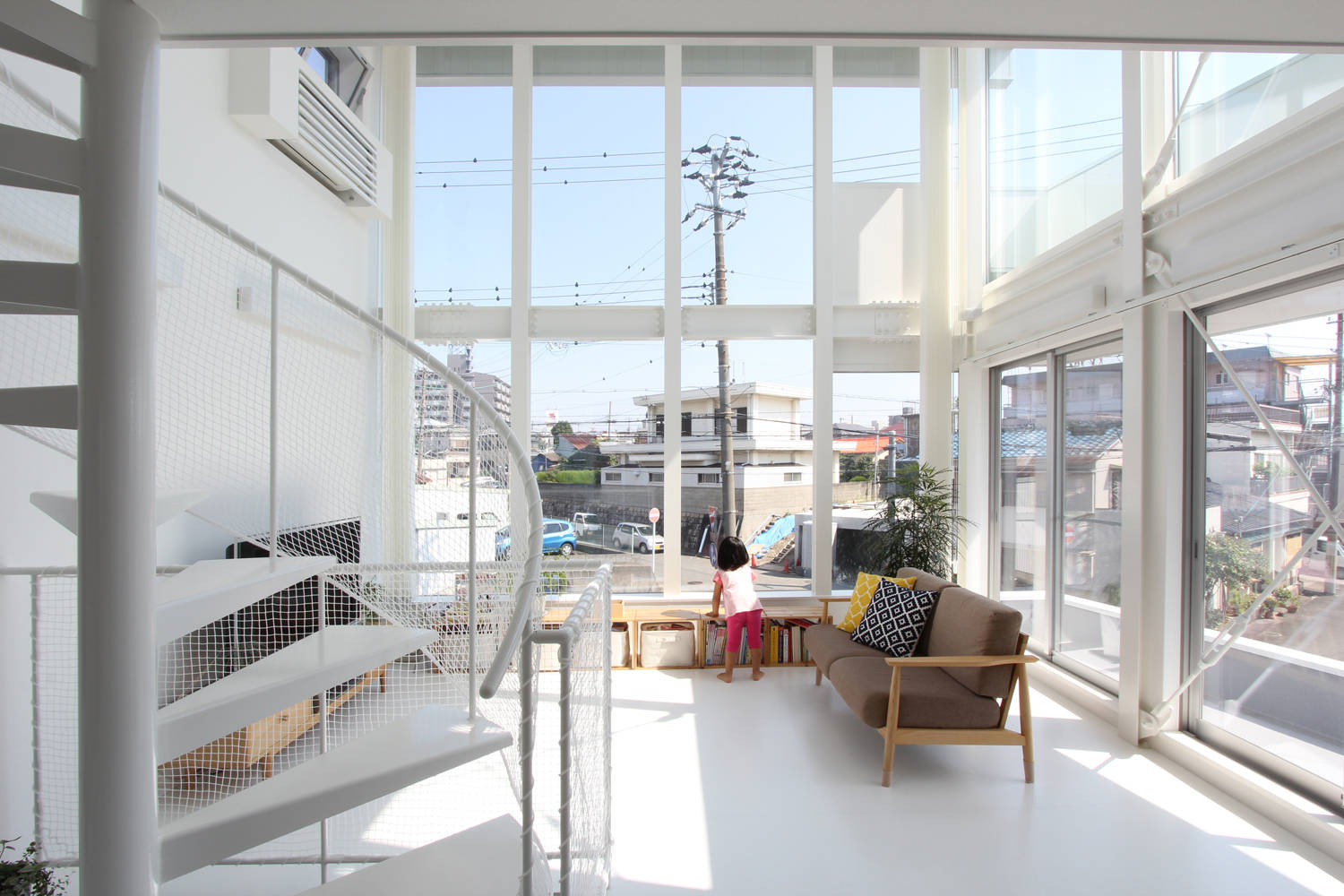Higashinaga Townhouse is a minimalist residence located in Wakayama, Japan, designed by Environmental & Architectural Design Office. The site is approximately 28 sqm, and takes advantage of the vertical space by creating high ceilings with a total of four layers. The floors are connected via a spiral staircase, with the main living area surrounded by large glazings. Sliding doors allow the residents to access the balcony space on two levels.
Higashinaga Townhouse
by Environmental & Architectural Design Office

Author
Leo Lei
Category
Architecture
Date
Mar 13, 2016
Photographer
Environmental & Architectural Design Office
If you would like to feature your works on Leibal, please visit our Submissions page.
Once approved, your projects will be introduced to our extensive global community of
design professionals and enthusiasts. We are constantly on the lookout for fresh and
unique perspectives who share our passion for design, and look forward to seeing your works.
Please visit our Submissions page for more information.
Related Posts
Johan Viladrich
Side Tables
ST02 Side Table
$2010 USD
Jaume Ramirez Studio
Lounge Chairs
Ele Armchair
$5450 USD
MOCK Studio
Shelving
Domino Bookshelf 02
$5000 USD
Yoon Shun
Shelving
Wavy shelf - Large
$7070 USD
Mar 13, 2016
House in Shimizutani
by Satoru Shinno
Mar 14, 2016
Nakagawa Masashichi Shoten Omotesando
by Schemata Architects