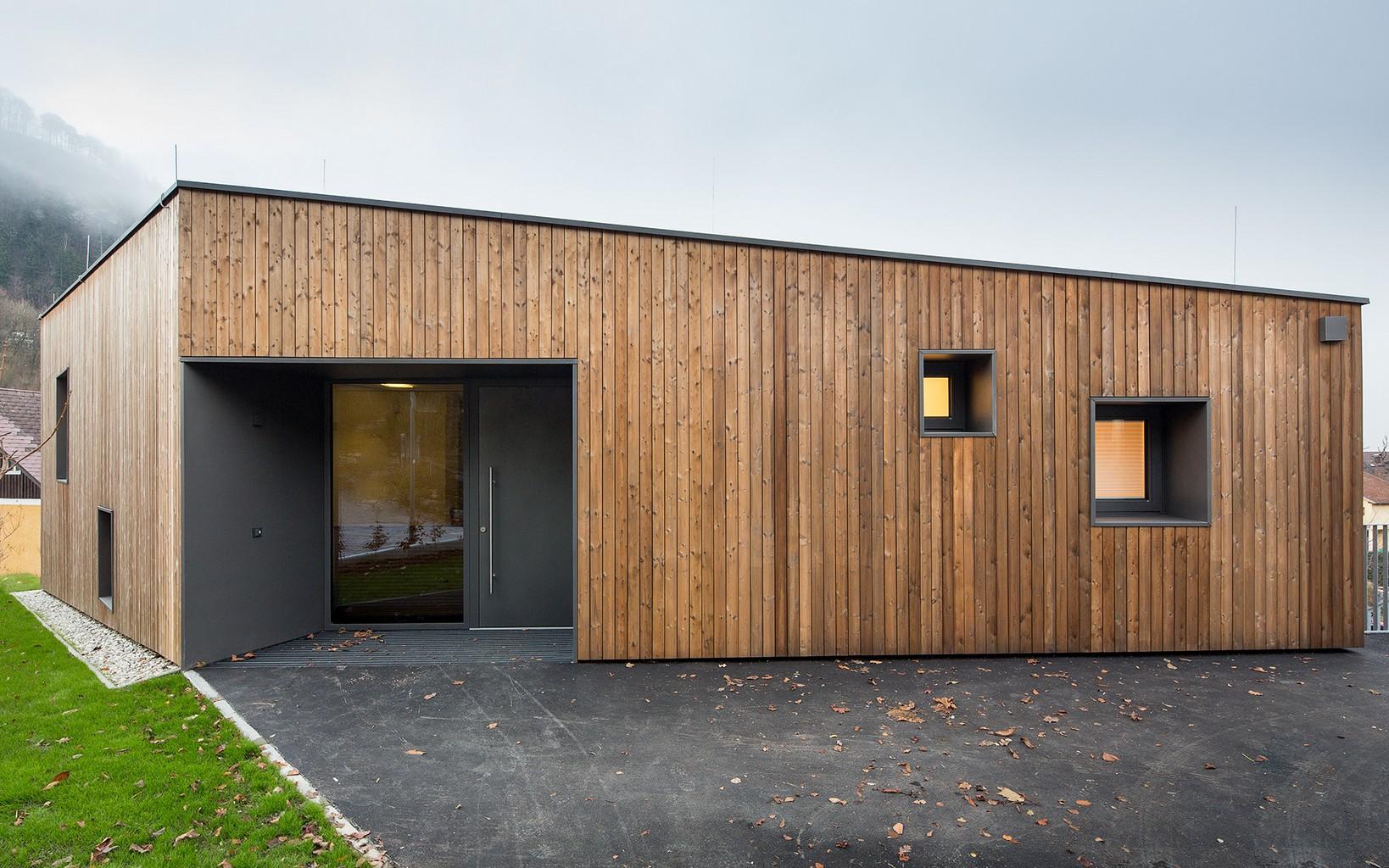House T is a minimalist house located in Salzburg, Austria, designed by Haro Architects. The triangular plot, with a steep slope and two access roads enclosing it from north (mountain) to south (valley), surrounds the house and allows it to be very differently perceived depending on the point of view or situation. The volume is anchored on its west side, from where, as if it were an extrusion, fans out in plan and section in a south-easterly direction.
With this simple gesture, providing greater internal volume to the main rooms while redirecting them towards the setting sun, the city and the mountains, is achieved. Similarly, the terrace opens itself from the axis of rotation, away from the house front façade and incrementing its surface on its east end. This is the only construction element which flies out from the house outline.
