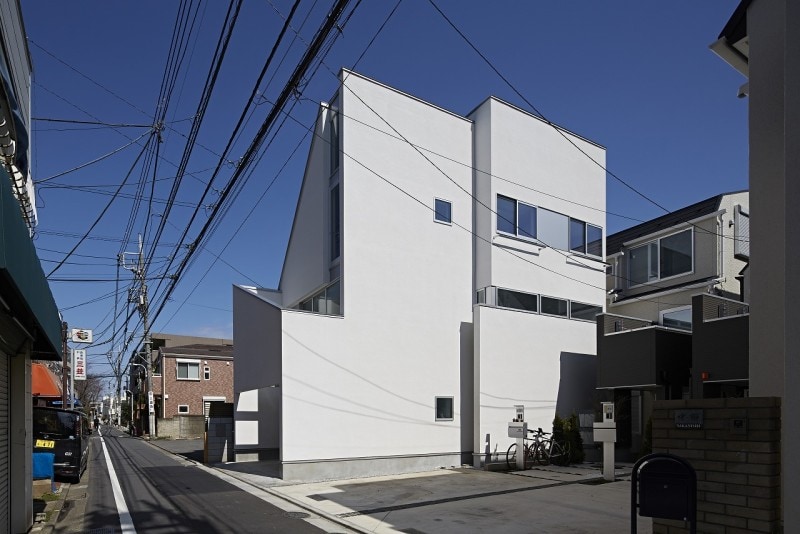House in Amanuma is a minimalist home located in Tokyo, Japan, designed by PANDA. The residence is a 28 sqm wooden three-story house. Garage space is located on the first floor via a cantilevered overhang. A few exterior walls extend slightly past the glazings in order to maintain privacy without sacrificing light. Large vertical glazings serve as a lightwell to the centrally-positioned staircase. There is also additional storage space located underneath the main floor staircase.
House in Amanuma
by PANDA

Author
Leo Lei
Category
Architecture
Date
Jul 10, 2015
Photographer
PANDA
If you would like to feature your works on Leibal, please visit our Submissions page.
Once approved, your projects will be introduced to our extensive global community of
design professionals and enthusiasts. We are constantly on the lookout for fresh and
unique perspectives who share our passion for design, and look forward to seeing your works.
Please visit our Submissions page for more information.
Related Posts
Johan Viladrich
Side Tables
ST02 Side Table
$2010 USD
Jaume Ramirez Studio
Lounge Chairs
Ele Armchair
$5450 USD
MOCK Studio
Shelving
Domino Bookshelf 02
$5000 USD
Yoon Shun
Shelving
Wavy shelf - Large
$7070 USD
Jul 10, 2015
House of Yabugaoka
by Flame Planning Office
Jul 10, 2015
Études Studio
by Ciguë