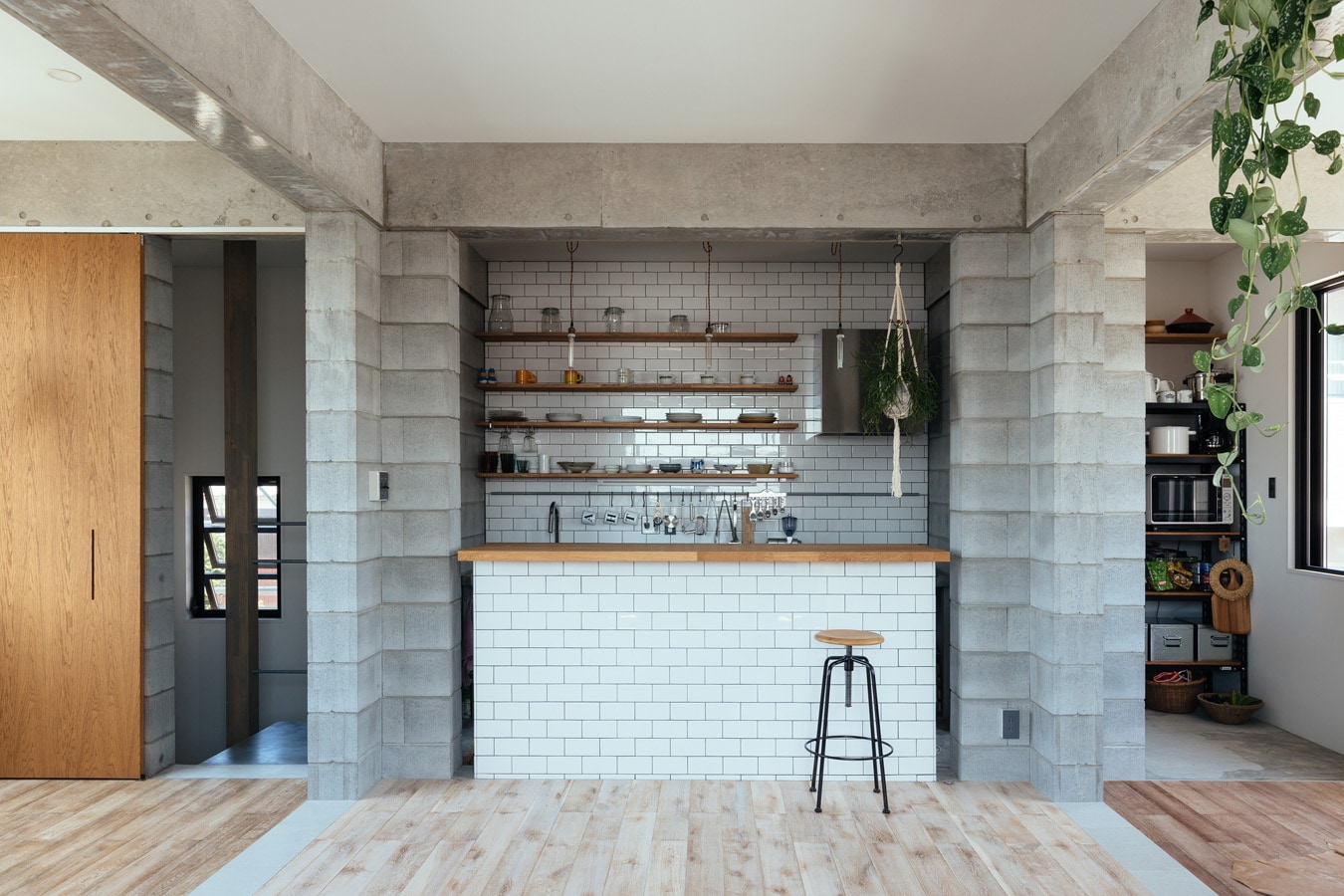House B is a minimal home located in Niigata, Japan, designed by Hiroyuki Shinozaki Architects. The site is located at the end of a cul-de-sac within a residential lot. It is built as if a one-story head is poking out of a row of two-story residential buildings. Concrete blocks arranged in parallel crosses are stacked 10 levels high, and on top of that are girders, also arranged in parallel crosses, jutting out further than the blocks. This structure is stacked three-stories high, and the home is built by fitting floors in the three stories consisting of nine square segments formed by the structure described. The walls that form the outer walls of the rooms are light and can be freely adjusted based on future housing needs. Being small on the ground, but large in the sky, the home was built in an attempt to create a new style utilizing a sustainable method of solving various issues of residential areas by making the most of limited floor space. This is a home representing the outward and upward expansion of life.
House B
by Hiroyuki Shinozaki Architects

Author
Leo Lei
Category
Architecture
Date
Sep 09, 2016
Photographer
Hiroyuki Shinozaki Architects
If you would like to feature your works on Leibal, please visit our Submissions page.
Once approved, your projects will be introduced to our extensive global community of
design professionals and enthusiasts. We are constantly on the lookout for fresh and
unique perspectives who share our passion for design, and look forward to seeing your works.
Please visit our Submissions page for more information.
Related Posts
Johan Viladrich
Side Tables
ST02 Side Table
$2010 USD
Jaume Ramirez Studio
Lounge Chairs
Ele Armchair
$5450 USD
MOCK Studio
Shelving
Domino Bookshelf 02
$5000 USD
Yoon Shun
Shelving
Wavy shelf - Large
$7070 USD
Sep 08, 2016
Cornwall Mews
by alma-nac
Sep 09, 2016
H3 House
by Luciano Kruk