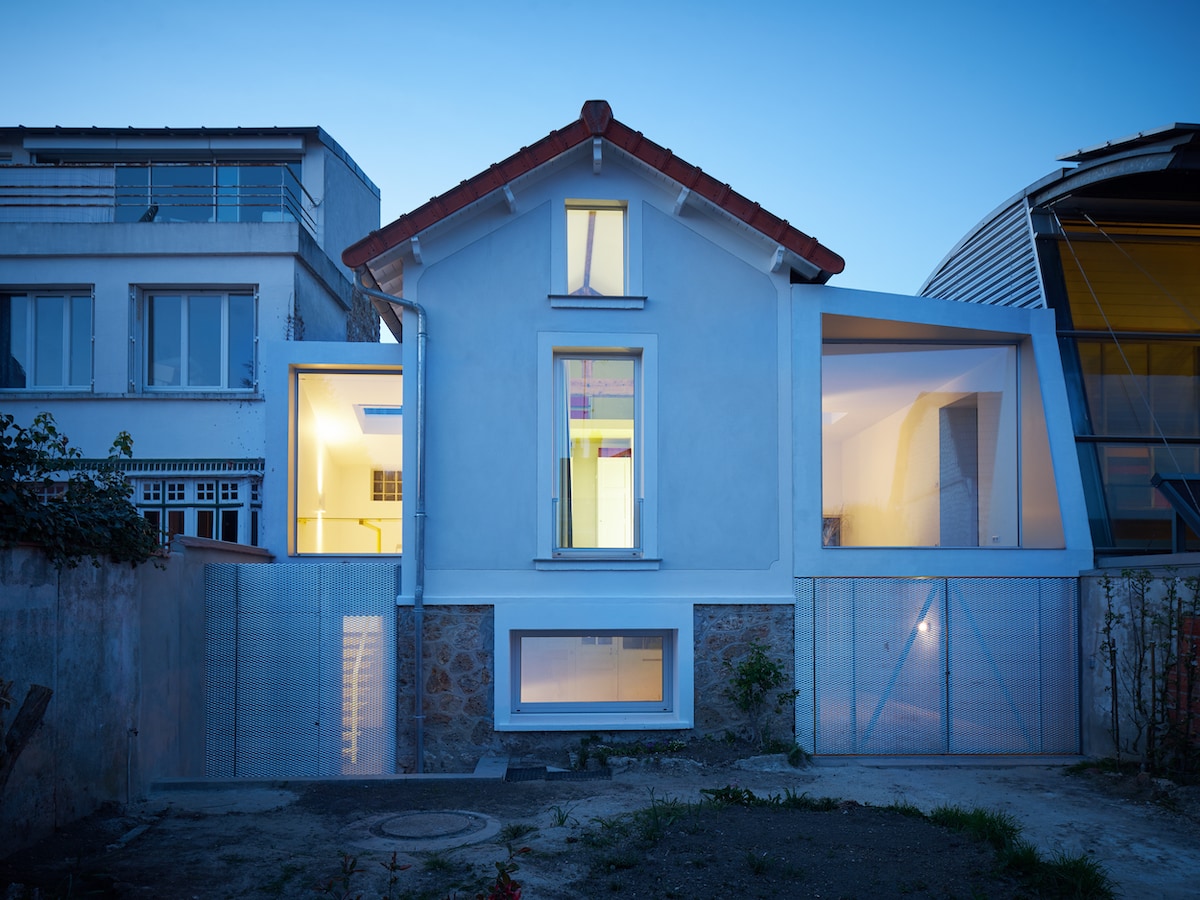House Extension for Cellist is a minimalist renovation located in Chaville, France, designed by Cut Architectures. The construction is a concrete volume inserted between the western façade of the existing house and the neighbor’s house, offering an entrance and a desk to the whole house. Aligned with the bedrock of the existing house clad with anodized expanded aluminum panels hiding the glazed entrance door the extension is based on the same design principle as the previous one. A concrete frame echoes the previous project and the painted frames of the windows of the existing house above the expanded aluminum panels.
House Extension for Cellist
by Cut Architectures

Author
Leo Lei
Category
Architecture
Date
Aug 12, 2015
Photographer
Cut Architectures
If you would like to feature your works on Leibal, please visit our Submissions page.
Once approved, your projects will be introduced to our extensive global community of
design professionals and enthusiasts. We are constantly on the lookout for fresh and
unique perspectives who share our passion for design, and look forward to seeing your works.
Please visit our Submissions page for more information.
Related Posts
Johan Viladrich
Side Tables
ST02 Side Table
$2010 USD
Jaume Ramirez Studio
Lounge Chairs
Ele Armchair
$5450 USD
MOCK Studio
Shelving
Domino Bookshelf 02
$5000 USD
Yoon Shun
Shelving
Wavy shelf - Large
$7070 USD
Aug 11, 2015
Hubert
by Septembre
Aug 12, 2015
Usine
by Richard Lindvall