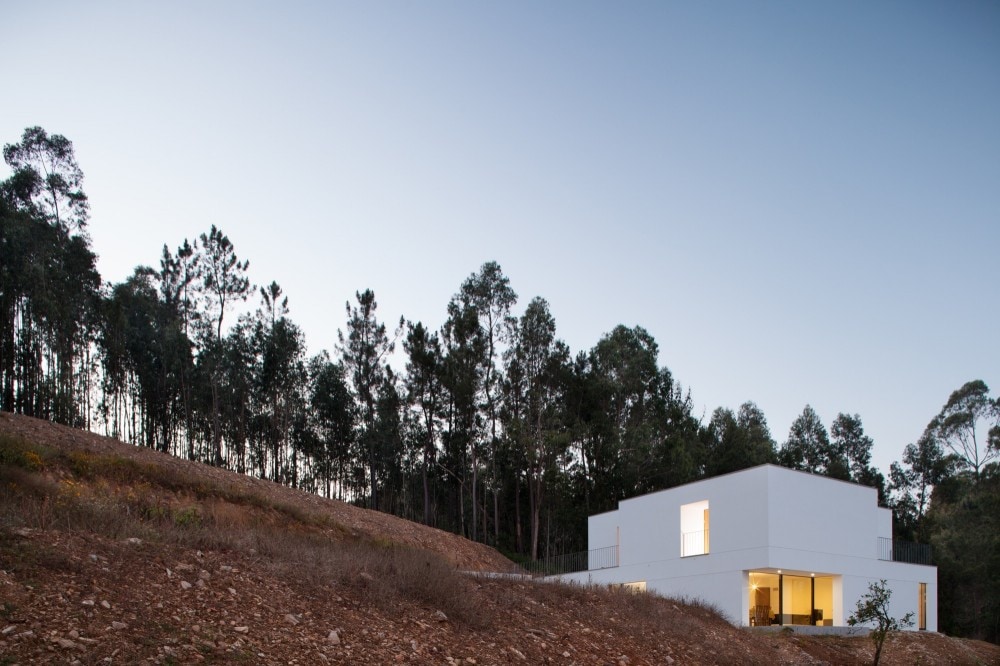House in Águeda is a minimalist house located in Casal, Portugal, designed by nu.ma. The house is inserted in a rural area which is characterized by a low-density housing area. The terrain morphology conditioned the project regarding to its volume and program. Likewise, the implementation of the house was conditioned by the views. Taking into account the altimetric and planimetric features of the terrain, including its pronounced slope, which starts at the street layout. For that reason, it is proposed a project that intends to re- characterize the terrain, and that establishes a platform for the house implementation.
House in Águeda
by nu.ma

Author
Leo Lei
Category
Architecture
Date
Oct 19, 2014
Photographer
nu.ma
If you would like to feature your works on Leibal, please visit our Submissions page.
Once approved, your projects will be introduced to our extensive global community of
design professionals and enthusiasts. We are constantly on the lookout for fresh and
unique perspectives who share our passion for design, and look forward to seeing your works.
Please visit our Submissions page for more information.
Related Posts
Johan Viladrich
Side Tables
ST02 Side Table
$2010 USD
Jaume Ramirez Studio
Lounge Chairs
Ele Armchair
$5450 USD
MOCK Studio
Shelving
Domino Bookshelf 02
$5000 USD
Yoon Shun
Shelving
Wavy shelf - Large
$7070 USD
Oct 18, 2014
Facade
by Marco Guazzini
Oct 19, 2014
Sky Loft
by KUBE architecture