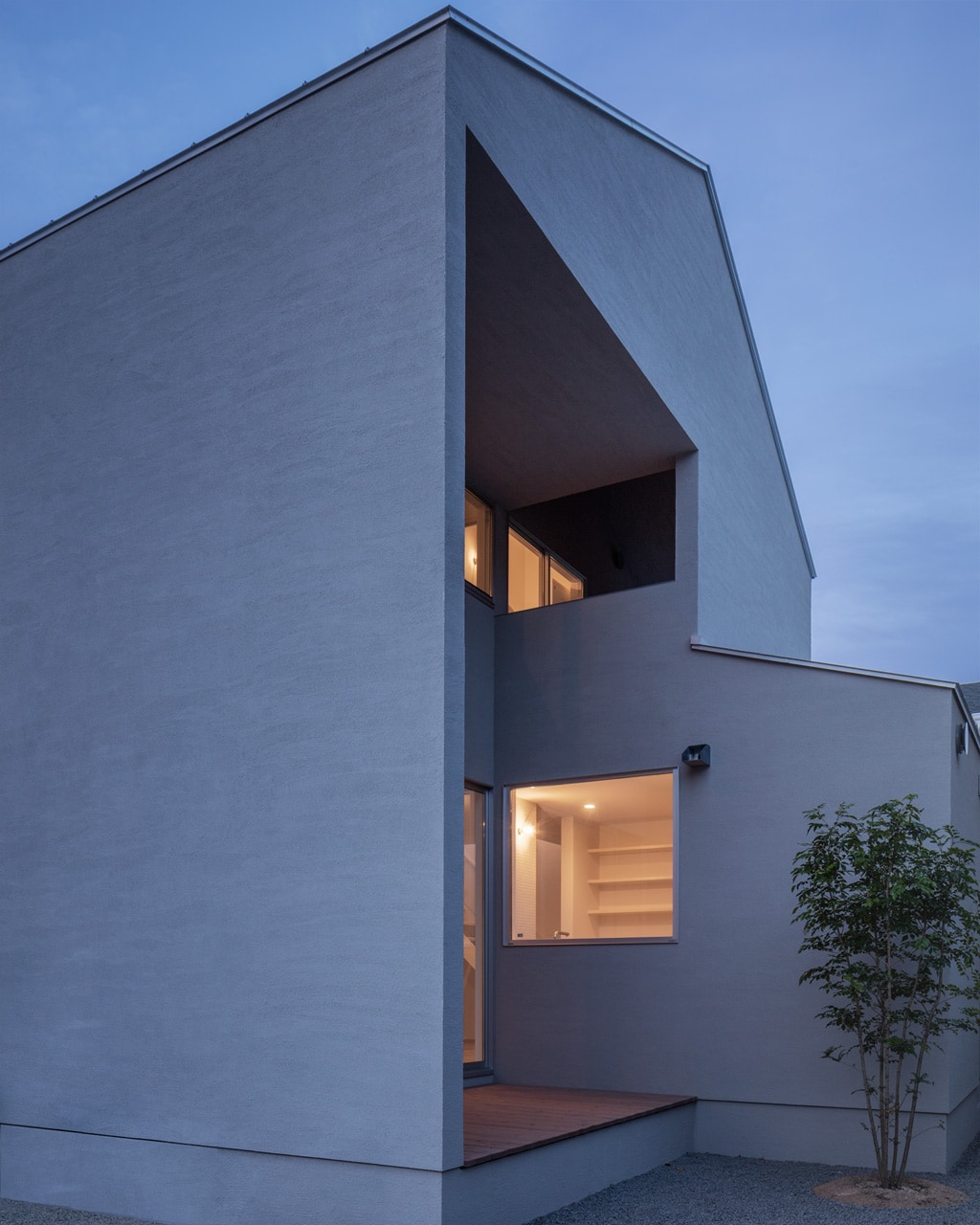House in Shinyashiki is a minimal home located in Saga, Japan, designed by Yabashi Architect & Associates. The two-story wooden home is situated in a quiet residential neighborhood, and features a monolith facade with large windows that peer through to the other side of the building. A small terrace is accessible via sliding glazed doors that transition into the backyard.
Photography by Tetsuya Yashiro
