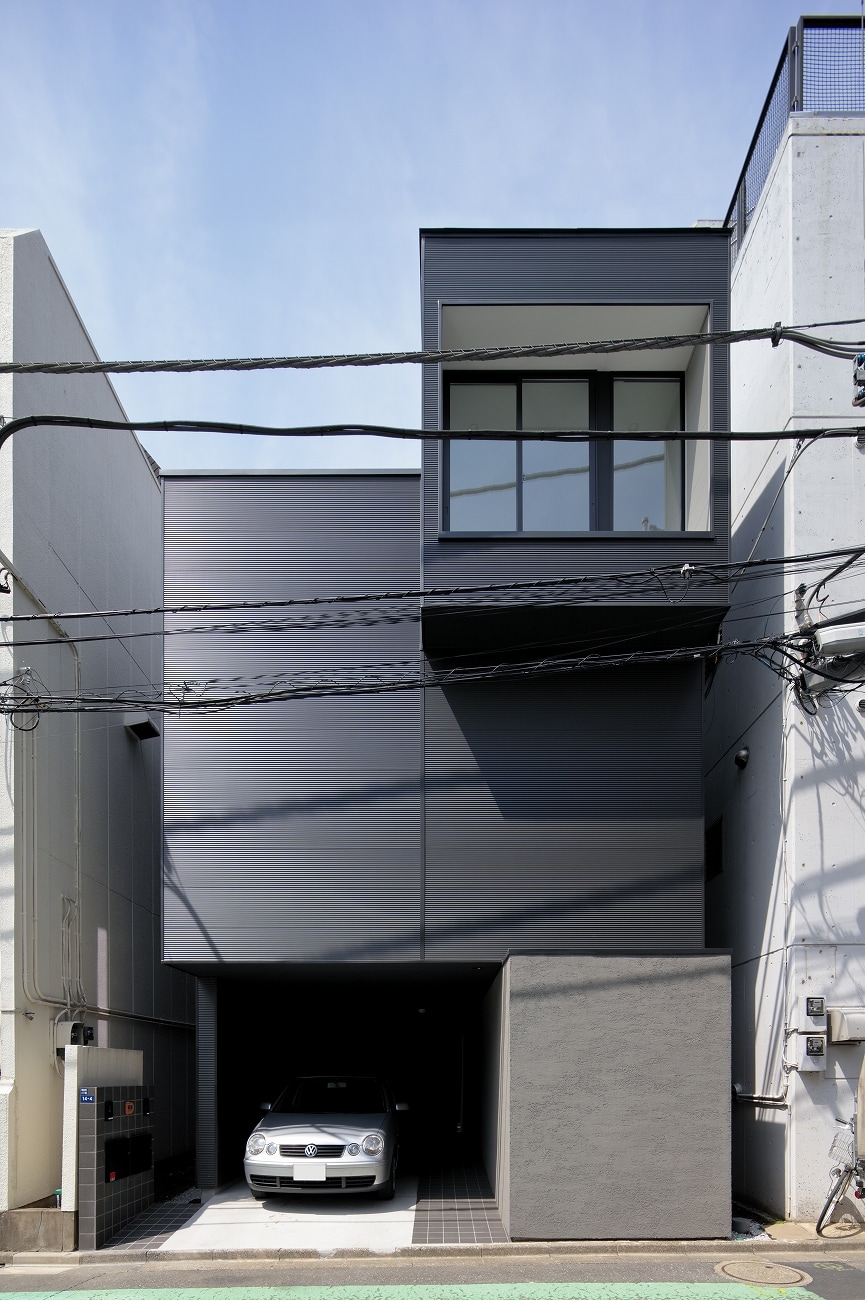House in Higashiazabu is a minimal dwelling located in Tokyo, Japan, designed by PANDA. The home is located on a commercial street with mixed-use housing and traditional-styled residences. The architects wanted to create a buffer between the residents and the outside street, thus providing window access facing the street only on the third floor. One set of stairs lead to the open balcony, while the other provides access to the upper level. The building also has an opening on the ground floor to provide covered parking.
Photography by Torita Torimura
