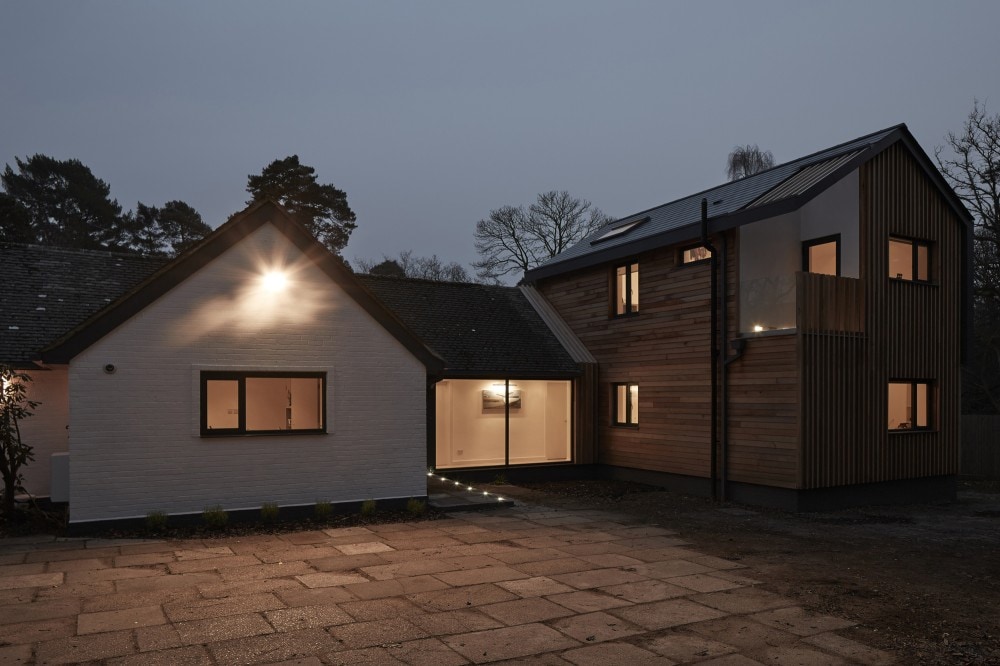House in Hiltinbury I is a minimalist house located in Hampshire, England, designed by LA Hally Architect. Set in the Hiltingbury and Hocombe Park Special Policy Area, this property sits on a generous plot, screened from the road by trees and mature hedgerow. It is our intention to introduce a new two-storey accommodation wing to the East end of the property. Externally, render and soft colored timber is to be used. A strong elevation is achieved by forming indents and extrusions from the facade, creating texture and interest through the orientation of cladding and the addition of planters.
Timber louvers to the front and rear provide screening from the neighbouring properties, and high-level ribbon windows to the side eliminate any potential overlooking issues. Internally, the existing bedrooms are consolidated to one area of the property, with the introduction of a new music room and utility, with internal alterations creating an open plan kitchen living and dining space.
