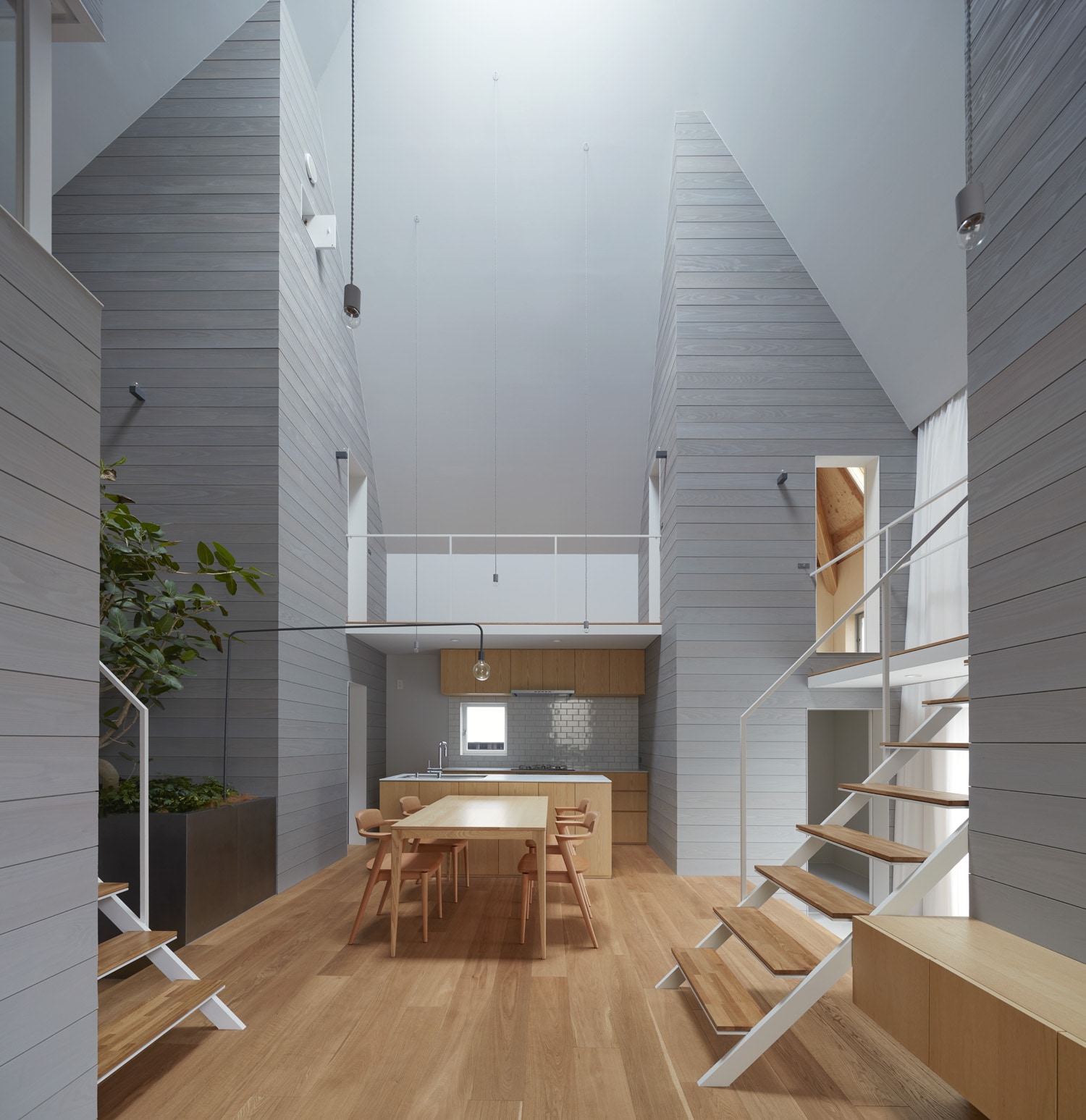House in Iwakura is a minimal home located in Aichi, Japan, designed by Airhouse. The site was surrounded by buildings on three sides and faces a park across the road on the north side. The second was that the layout provided a diversity of individual living spaces but still allow family members to sense one another presence. The spaces between these volumes make up the shared living, dining, and kitchen zone, which features a double-height ceiling with a large skylight at its peak. This layout is different from adjoin the open central space, all benefit from the skylight’s brightness. This rooms on the second floor are connected via bridges. This ensures smooth circulation, gives a loft-like feeling to some parts of the house, creates new spaces , And opens up communication between the first and second floors. A diversity of spaces without sacrificing ease of use, and creates a comfortable living environment where family members are able to sense both one presence and the natural world outside.
View more works by Airhouse
