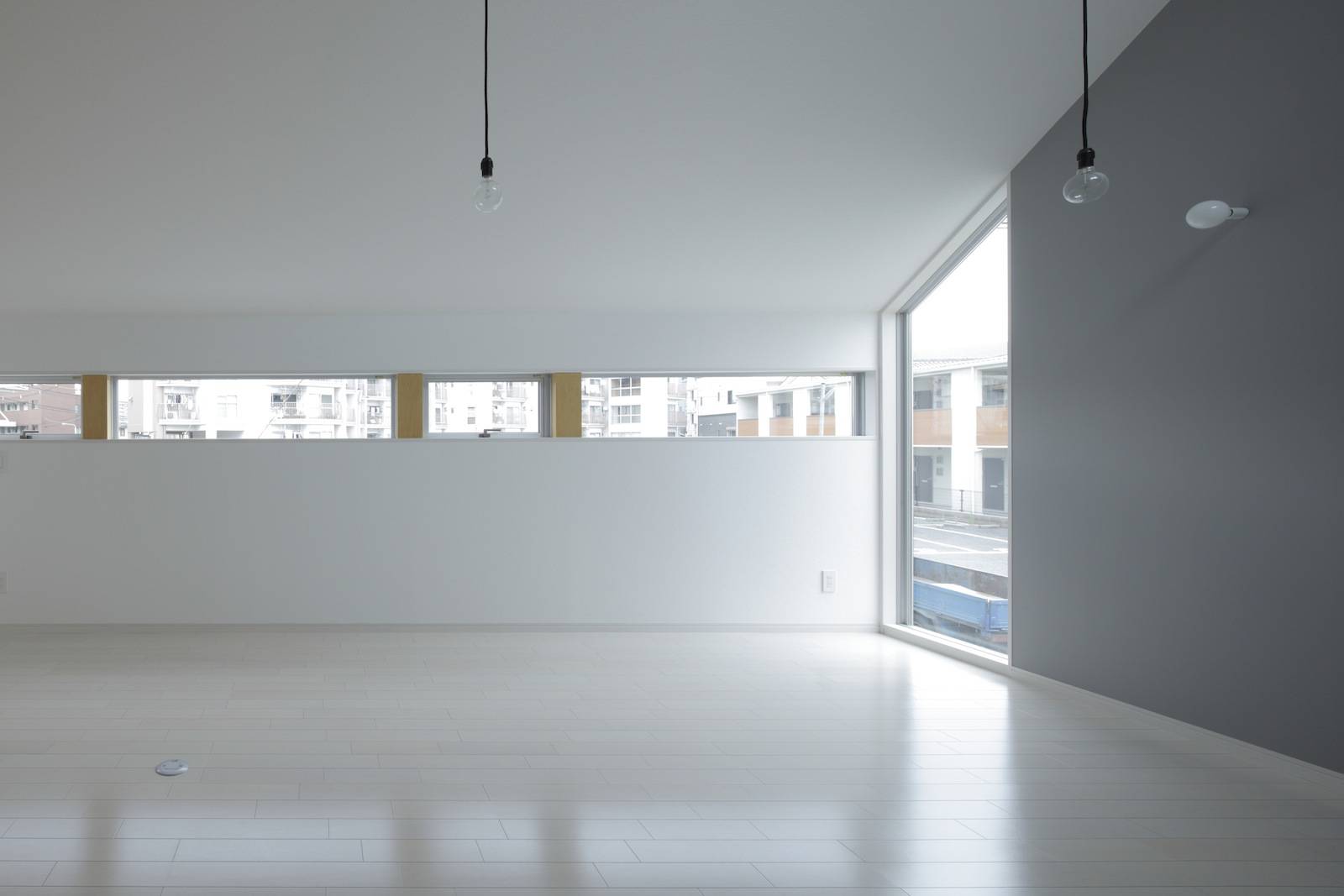House in Nishihara is a minimal Japanese home located in Hiroshima, Japan, designed by Yasuhiro Tahara Architectural Design Office. The shape of the site is triangular, which was difficult to plan the layout of the building. The clients wanted covered parking for two vehicles as well. The architects decided to extend the car park from the front of the building to the rear. While the front of the building utilizes strip windows, the side includes large vertical windows that allow abundant natural light to enter the space.
House in Nishihara
by Yasuhiro Tahara Architectural Design Office

Author
Leo Lei
Category
Architecture
Date
May 27, 2016
Photographer
Yasuhiro Tahara Architectural Design Office
If you would like to feature your works on Leibal, please visit our Submissions page.
Once approved, your projects will be introduced to our extensive global community of
design professionals and enthusiasts. We are constantly on the lookout for fresh and
unique perspectives who share our passion for design, and look forward to seeing your works.
Please visit our Submissions page for more information.
Related Posts
Johan Viladrich
Side Tables
ST02 Side Table
$2010 USD
Jaume Ramirez Studio
Lounge Chairs
Ele Armchair
$5450 USD
MOCK Studio
Shelving
Domino Bookshelf 02
$5000 USD
Yoon Shun
Shelving
Wavy shelf - Large
$7070 USD
May 26, 2016
Apartment Renovation in Paris IV
by Cube Architects
May 27, 2016
Square Side Table
by Thom Fougere Studio