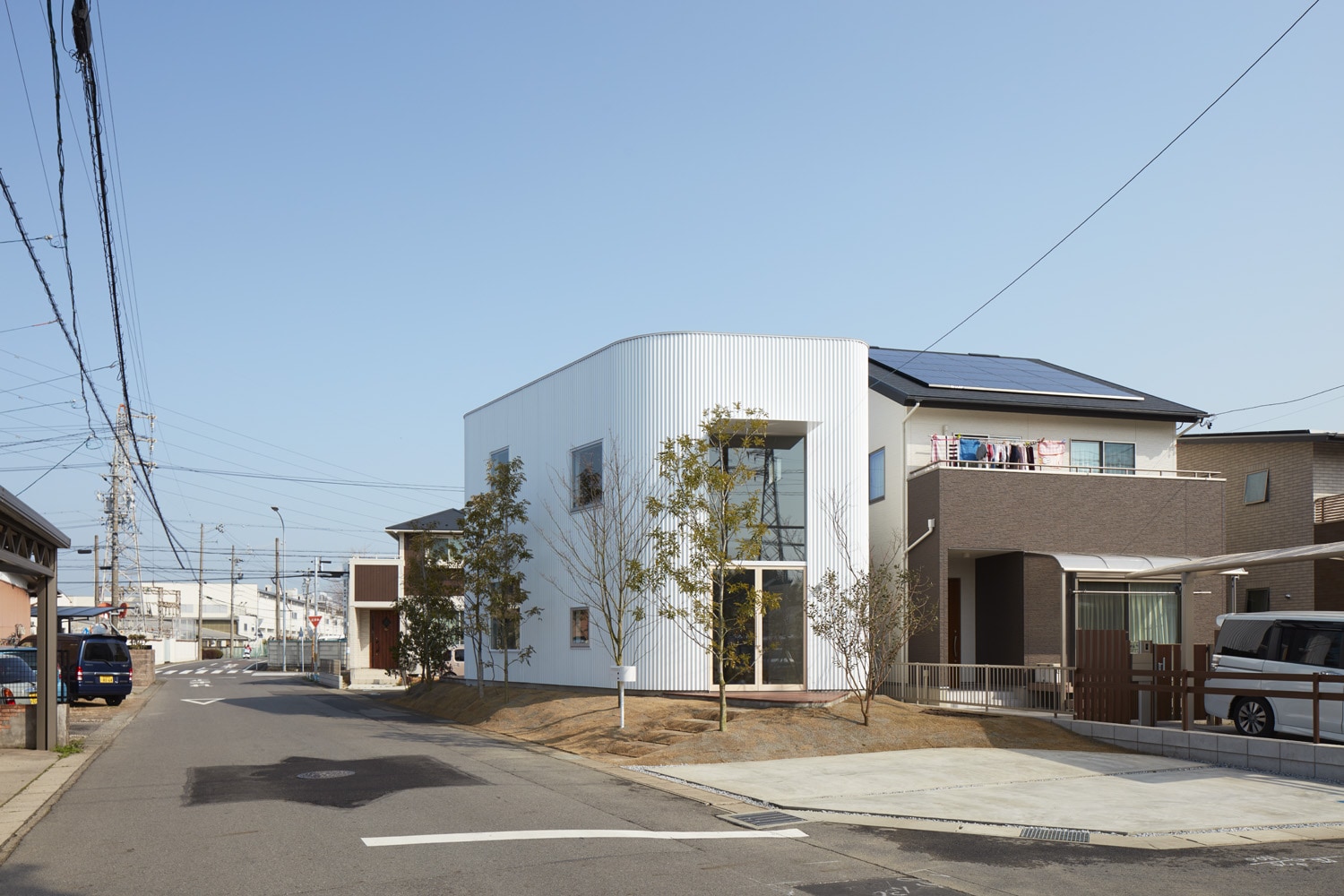House in Ohguchi is a minimal residence located in Aichi, Japan, designed by Airhouse. This house is located on a narrow and long lot facing frontal roads on three sides. The client requested a home-cum-office with an open living-dining-kitchen space with high ceiling, which would be used as his own web design office; and he wanted to keep an appropriate distance between the work zone and the daily living zone where his wife does housework. Due to the lot being narrow in the east-west direction, it was difficult to have a sufficient building width. Therefore, the floor plan was positioned obliquely to secure the necessary areas. The building corners were rounded to alleviate the building’s oppressive impression standing on the corner site; and an exterior space where lush greenery would be planted was provided by securing enough open space on the site.
House in Ohguchi
by Airhouse

Author
Leo Lei
Category
Architecture
Date
Dec 16, 2016
Photographer
Airhouse
If you would like to feature your works on Leibal, please visit our Submissions page.
Once approved, your projects will be introduced to our extensive global community of
design professionals and enthusiasts. We are constantly on the lookout for fresh and
unique perspectives who share our passion for design, and look forward to seeing your works.
Please visit our Submissions page for more information.
Related Posts
Johan Viladrich
Side Tables
ST02 Side Table
$2010 USD
Jaume Ramirez Studio
Lounge Chairs
Ele Armchair
$5450 USD
MOCK Studio
Shelving
Domino Bookshelf 02
$5000 USD
Yoon Shun
Shelving
Wavy shelf - Large
$7070 USD
Dec 16, 2016
Secant Mobile
by Daniel Rybakken
Dec 17, 2016
Plex
by Industrial Facility