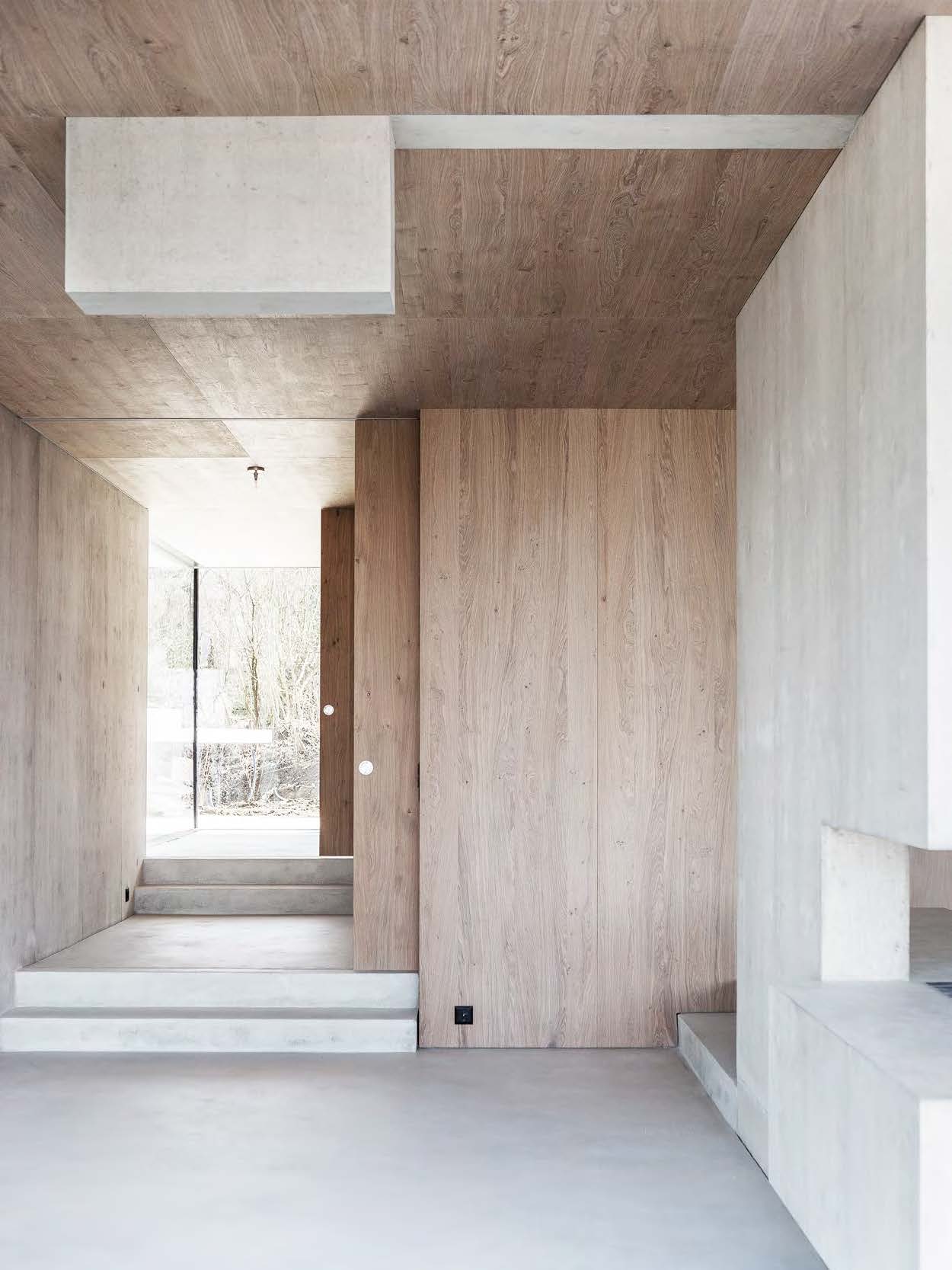House in Riehen is a minimal home located in Basel, Switzerland, designed by Lukas Raeber. The project is a relationship with space, structure, material and location forms the basis for the chosen architecture. Opposite pairs such as light and heavy, or supports and loads, denote the essential characteristics of the resulting design. The horizontal structure is carefully embedded in the context, as the design is based on a challenging hillside. From this situation springs the graded ground floor. Thus, the proximity and directness to the outside space is achieved and the transitions from inside and outside are seamless. There are two steps that define the respective sections of the room sequences: entrance, living, eating and cooking. The surrounding walls embedded in the terrain open up various garden and courtyard situations and illuminate the ground floor also in the rear part of the house, where the house embeds itself in the grown terrain.
House in Riehen
by Lukas Raeber

Author
Leo Lei
Category
Architecture
Date
Jun 19, 2018
Photographer
Lukas Raeber

If you would like to feature your works on Leibal, please visit our Submissions page.
Once approved, your projects will be introduced to our extensive global community of
design professionals and enthusiasts. We are constantly on the lookout for fresh and
unique perspectives who share our passion for design, and look forward to seeing your works.
Please visit our Submissions page for more information.
Related Posts
Johan Viladrich
Side Tables
ST02 Side Table
$2010 USD
Jaume Ramirez Studio
Lounge Chairs
Ele Armchair
$5450 USD
MOCK Studio
Shelving
Domino Bookshelf 02
$5000 USD
Yoon Shun
Shelving
Wavy shelf - Large
$7070 USD
Jun 18, 2018
Meridian Lamp
by Regular Company
Jun 19, 2018
Mono Apartments
by Note (design studio)