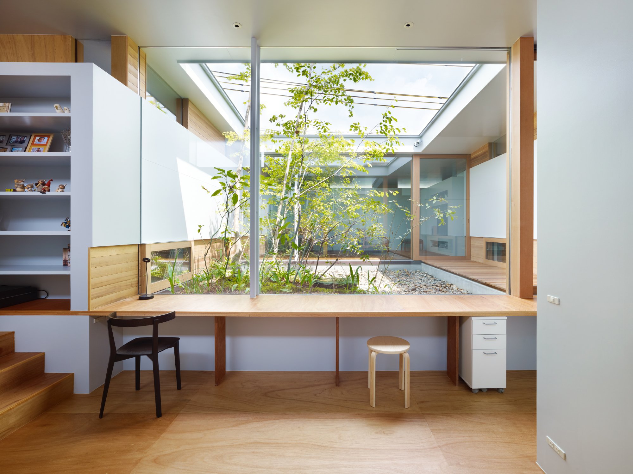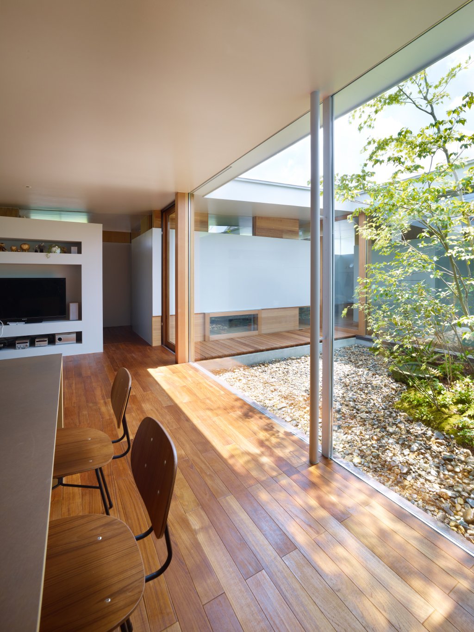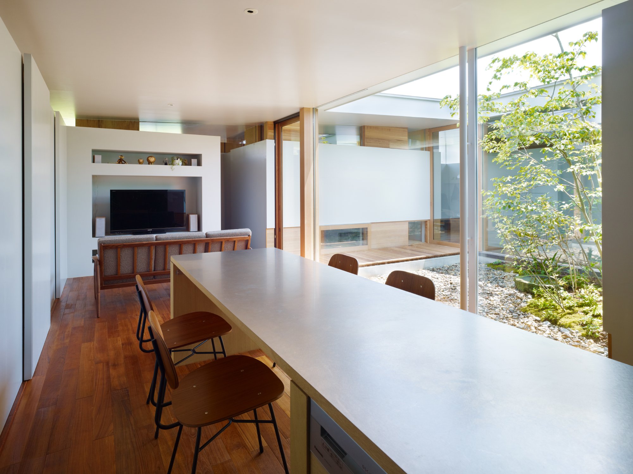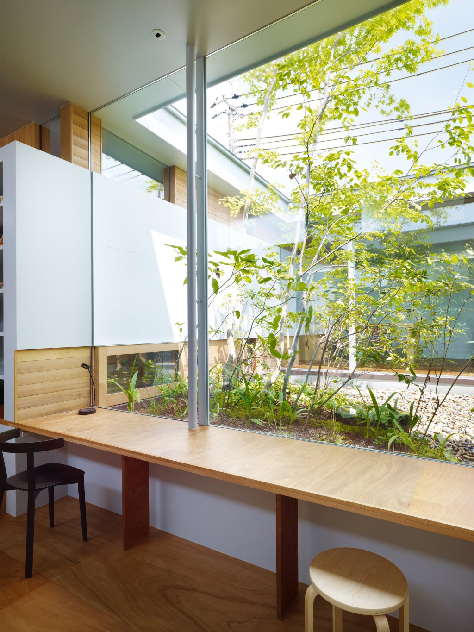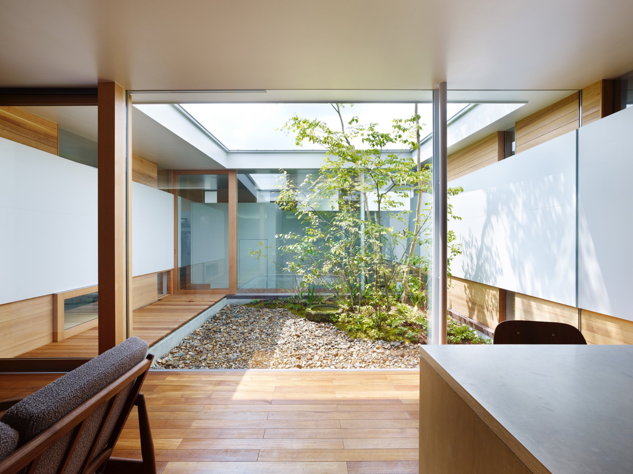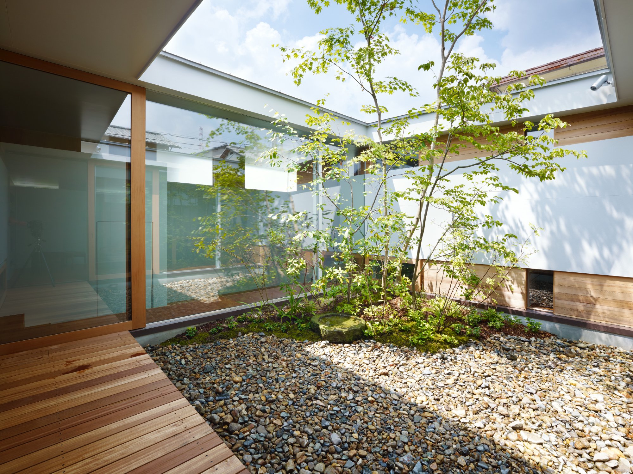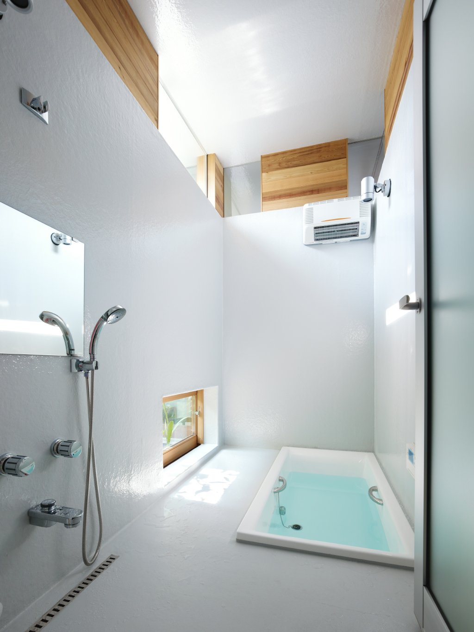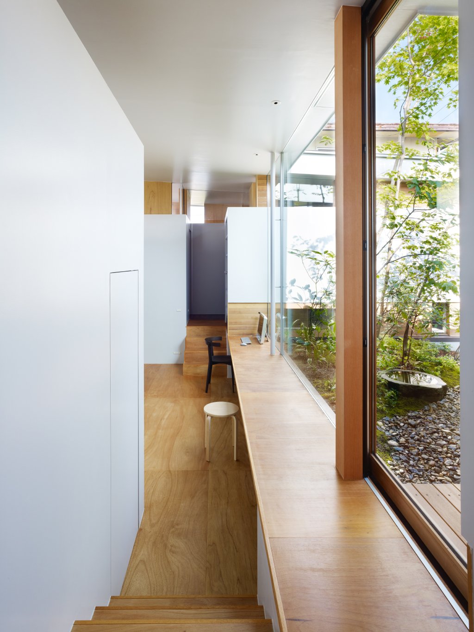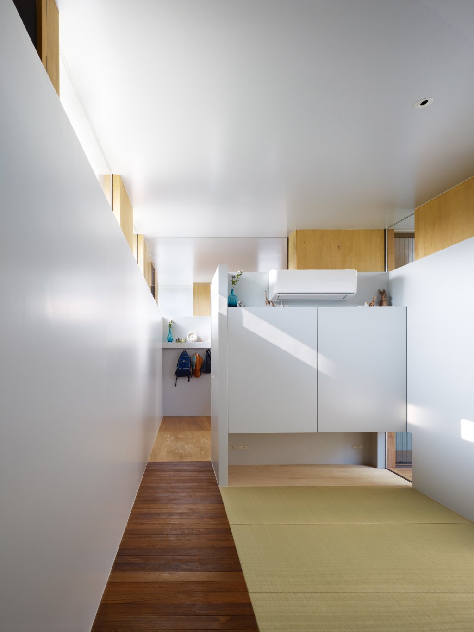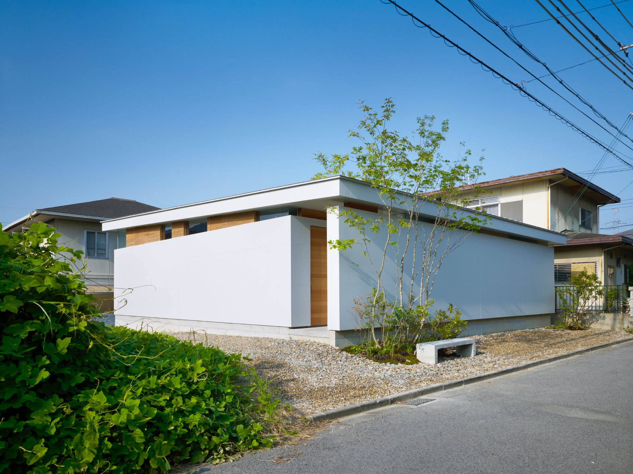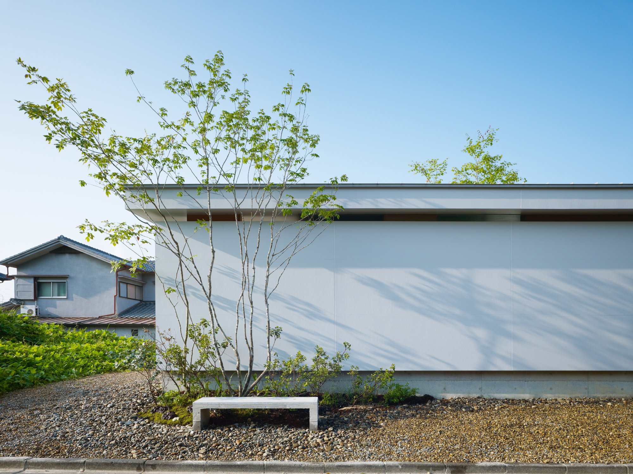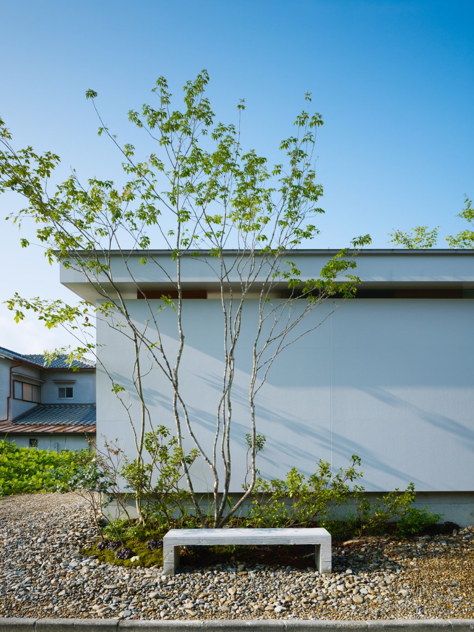House in Sekiya is a minimalist residence located in Nara, Japan, designed by Fujiwaramuro Architects. This single-story home with a courtyard is located in a residential district with large lots. In response to the client’s desire to maintain privacy in relation to the surrounding houses, the design includes a minimum of outward-facing windows and doors, instead arranging the rooms around a central courtyard so that this courtyard is visible from all points in the house. Due to the living room, kitchen, Japanese-style room, children’s room, and bathroom facing each other across the courtyard, the design pays particular attention to the relationships between the lines of sight from each room.
For example, the elevation of the floor in the children’s room is lowered, the window in the Japanese-style room is small and low, and the bath is sunk into the floor, all of which helps prevent lines of sight from confronting one another while creating unique perspectives onto the garden from each room. Planting Japanese ash, rhododendrons (azalea), and other plants around the exterior of the house and installing a bench created connections with the streetscape. The residents are able to enjoy the changing light and appearance of the plants throughout the four seasons.
Photography by Toshiyuki Yano
View more works by Fujiwaramuro Architects
