House in Shioyamachi is a minimalist home located in Tochigi, Japan, designed by Ryu Mitarai. Surrounded by the houses and fields that have Otani stone warehouses, the scenery continues to be long and quiet. The family keeps this large land from generation to generation, where there is a main house, a storehouse, store, well, field, and garden. The architects wanted to develop a one-story building that would correspond to this rich environment with gardens and fields. The building is composed of three large roofs, including a carriage. Each roof has its own slope and expands to the surroundings, creating high and bright eaves that blends in with the environment. The three roofs are arranged to create a half-open courtyard and a U-shaped planar shape as a whole. By doing so, the designer thought that a bright and open architecture without a center and front and back would be best. Even within a limited budget and limited area, there was a lot of effort to mix the inside and outside. Light and wind pass comfortably through a bright and open building.
House in Shioyamachi
by Ryu Mitarai
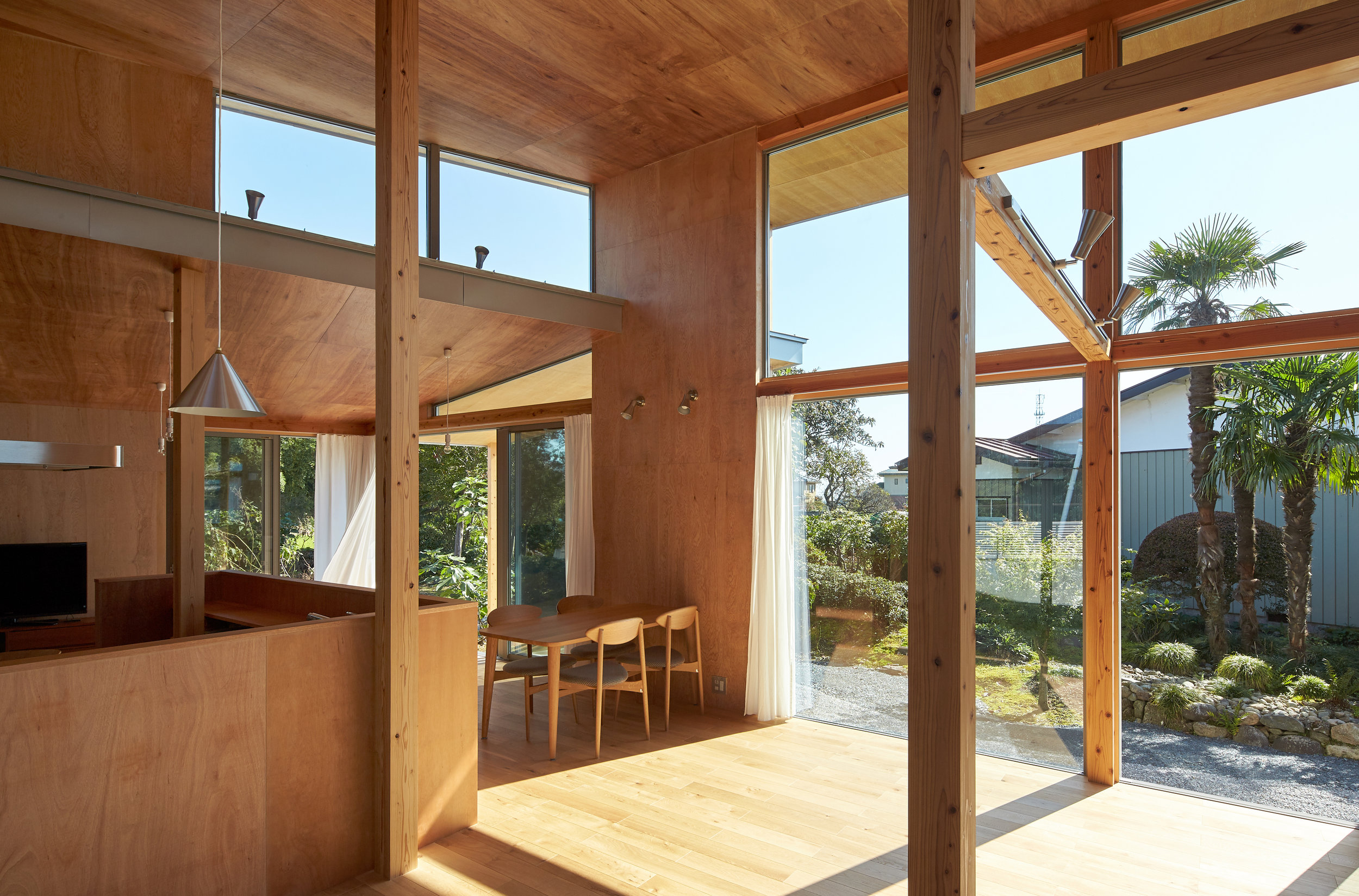
Author
Leo Lei
Category
Architecture
Date
Aug 17, 2019
Photographer
Ryu Mitarai
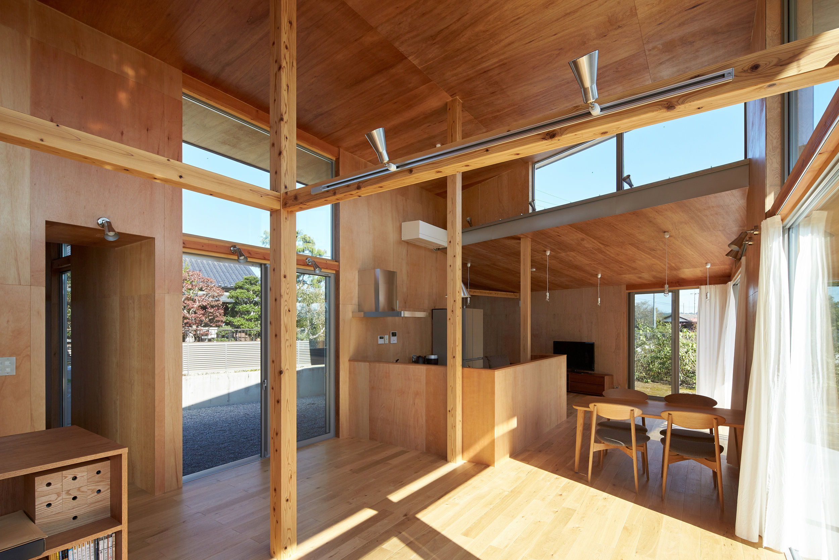
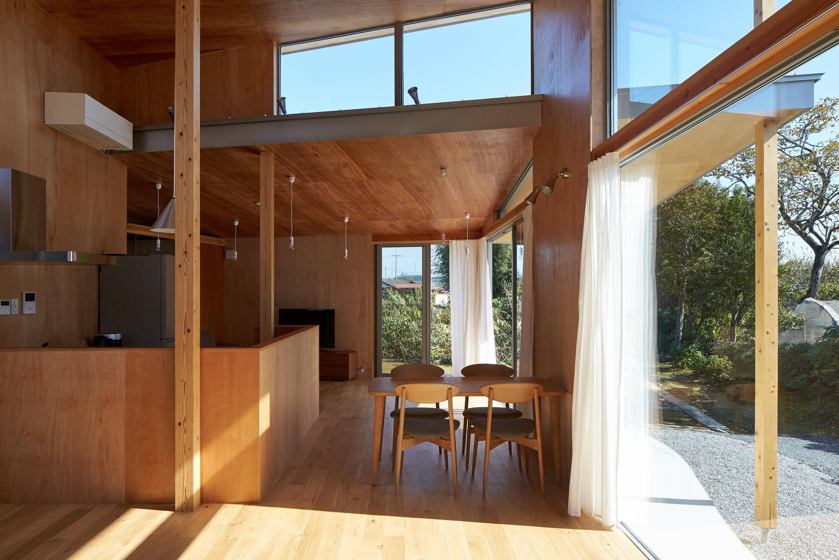
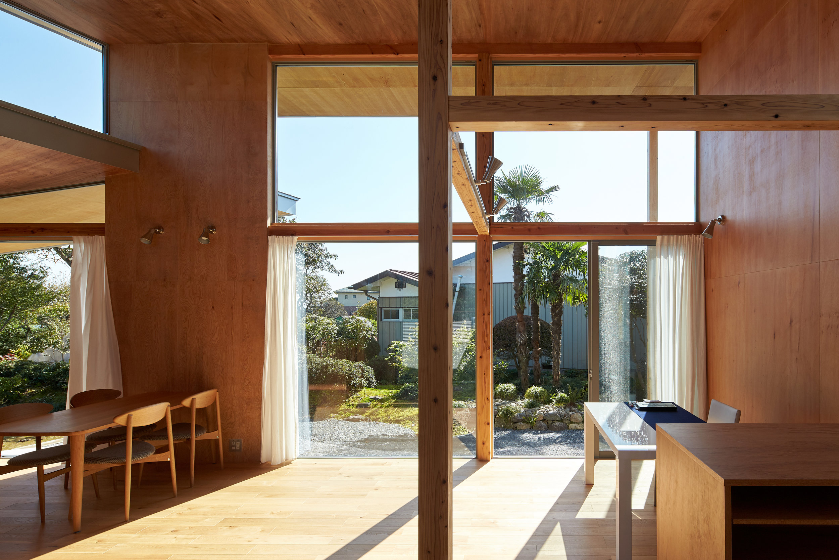
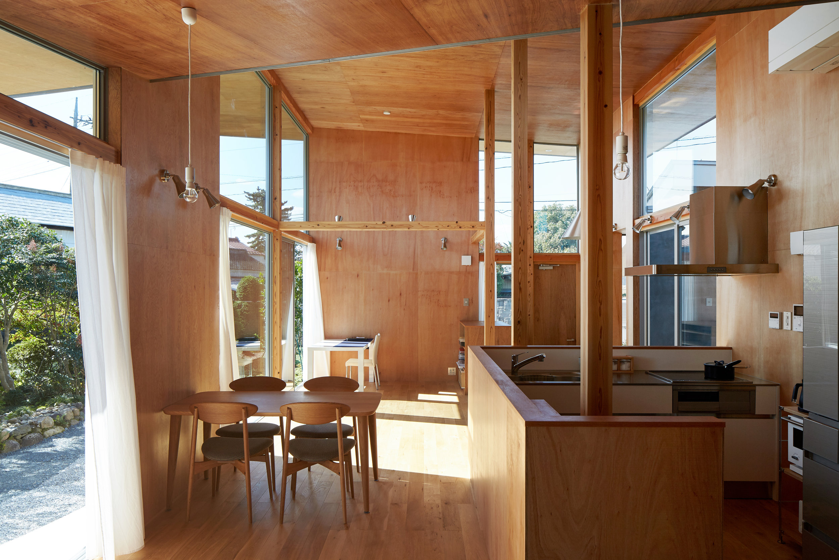
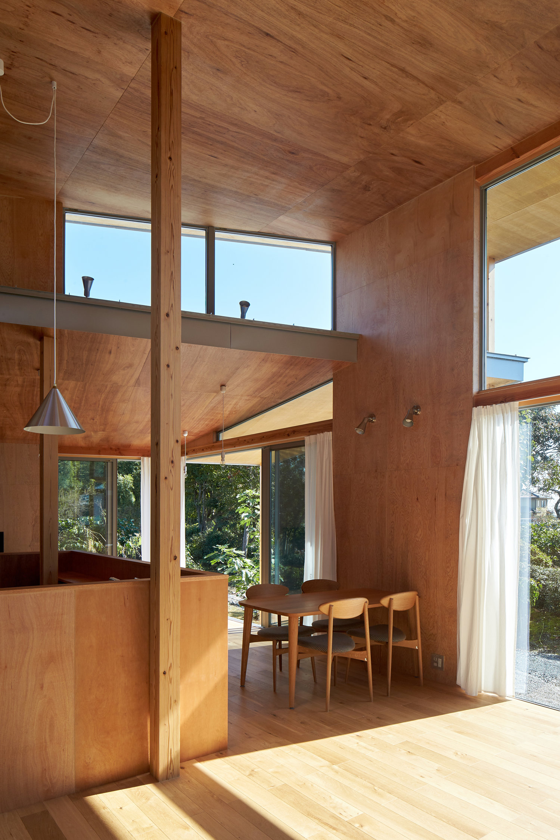
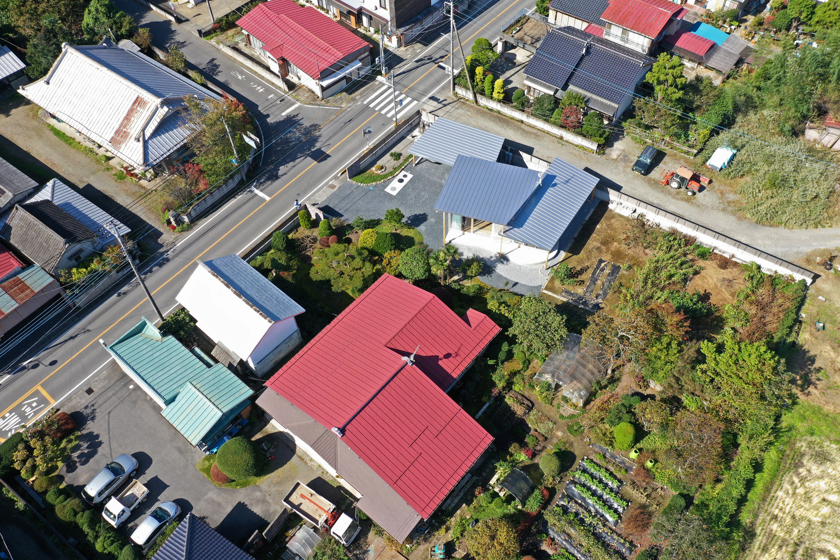
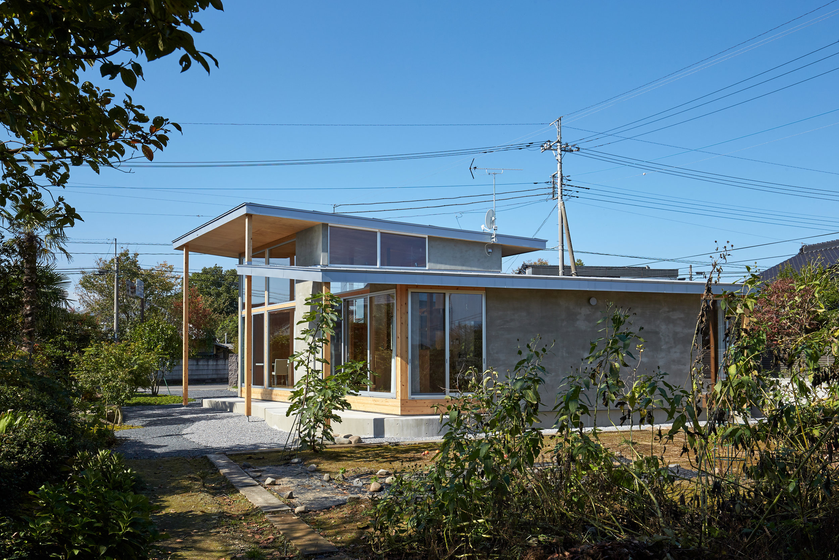
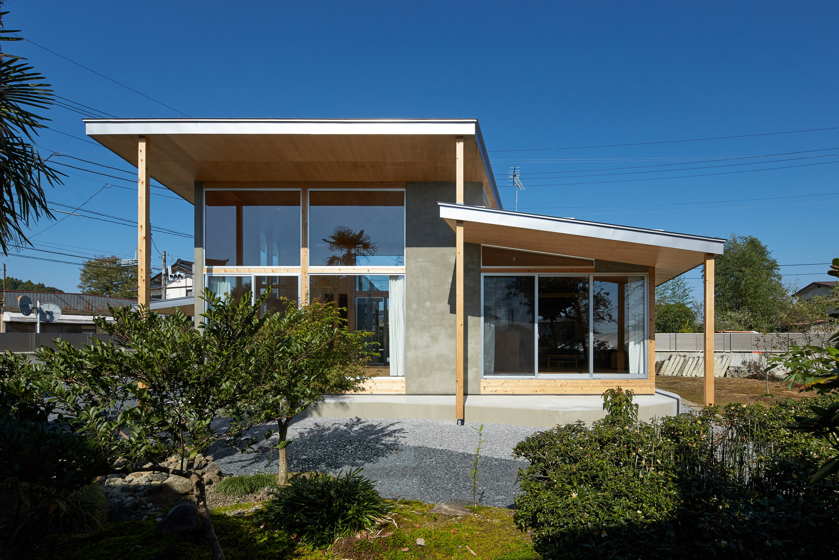
If you would like to feature your works on Leibal, please visit our Submissions page.
Once approved, your projects will be introduced to our extensive global community of
design professionals and enthusiasts. We are constantly on the lookout for fresh and
unique perspectives who share our passion for design, and look forward to seeing your works.
Please visit our Submissions page for more information.
Related Posts
Johan Viladrich
Side Tables
ST02 Side Table
$2010 USD
Jaume Ramirez Studio
Lounge Chairs
Ele Armchair
$5450 USD
MOCK Studio
Shelving
Domino Bookshelf 02
$5000 USD
Yoon Shun
Shelving
Wavy shelf - Large
$7070 USD
Aug 16, 2019
Thonet & Design
by Steffen Kehrle
Aug 18, 2019
Industrial Office
by Philippe Malouin