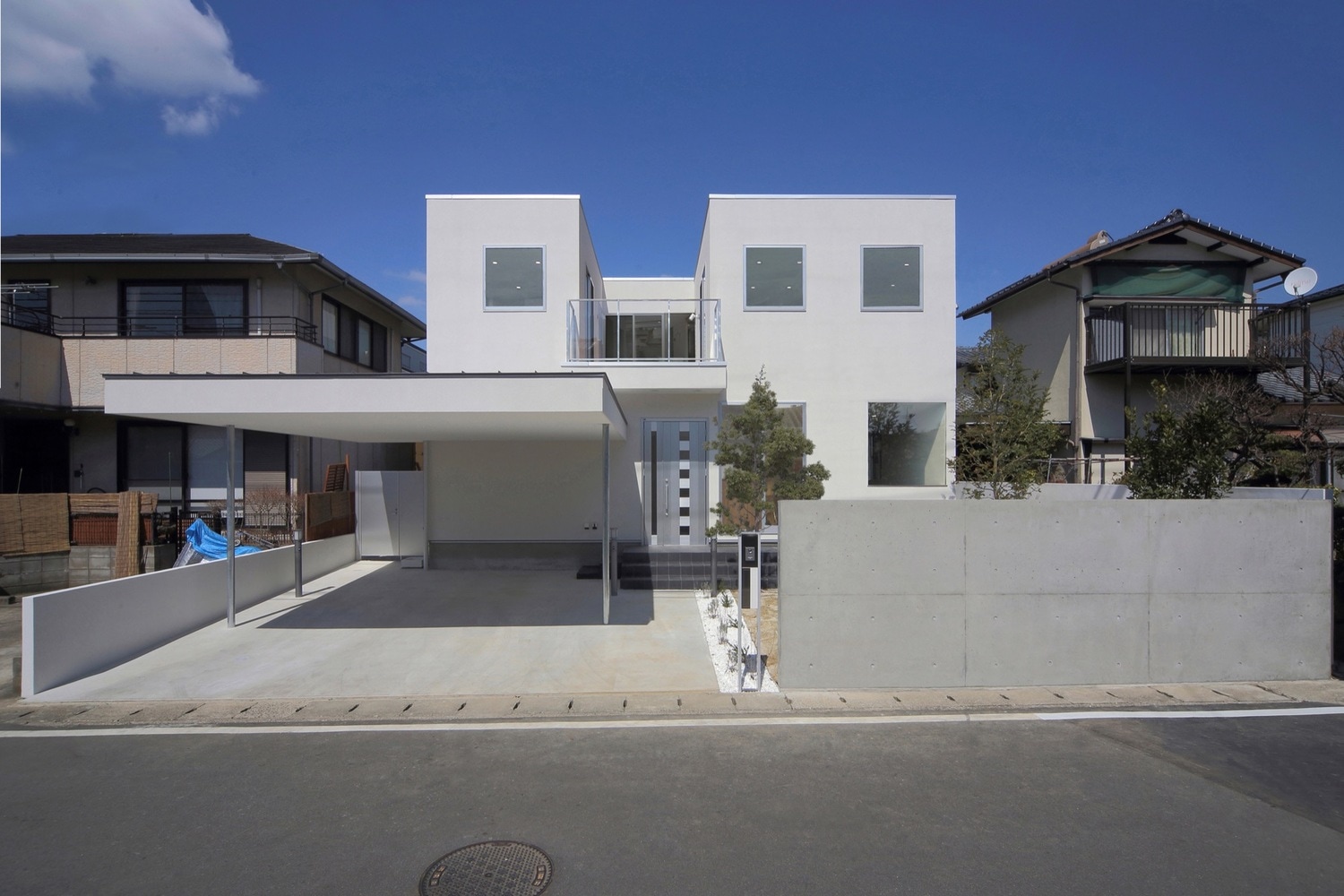House K is a minimal residence located in Kyushu, Japan, designed by YDS Architects. The design theme of this house was the transition of time through light and shadow. The client wanted to have a large living room, a children’s bedroom facing south, and a large bookshelf. The architects wanted to create a space where the residents could feel nature throughout the home. A internal courtyard provides abundant natural lighting throughout the main living areas. In addition, skylights provide light from above without compromise to privacy. The interior consists mainly of white with the finishes of the kitchen, bookshelf, and flooring constructed in solid oak.
House K
by YDS Architects

Author
Leo Lei
Category
Architecture
Date
Jan 19, 2017
Photographer
YDS Architects
If you would like to feature your works on Leibal, please visit our Submissions page.
Once approved, your projects will be introduced to our extensive global community of
design professionals and enthusiasts. We are constantly on the lookout for fresh and
unique perspectives who share our passion for design, and look forward to seeing your works.
Please visit our Submissions page for more information.
Related Posts
Marquel Williams
Lounge Chairs
Beam Lounge Chair
$7750 USD
Tim Teven
Lounge Chairs
Tube Chair
$9029 USD
Jaume Ramirez Studio
Lounge Chairs
Ele Armchair
$6400 USD
CORPUS STUDIO
Dining Chairs
BB Chair
$10500 USD
Jan 19, 2017
House for Y
by Kurosawa Kawara-ten
Jan 20, 2017
Amazin Apartments
by Future Facility