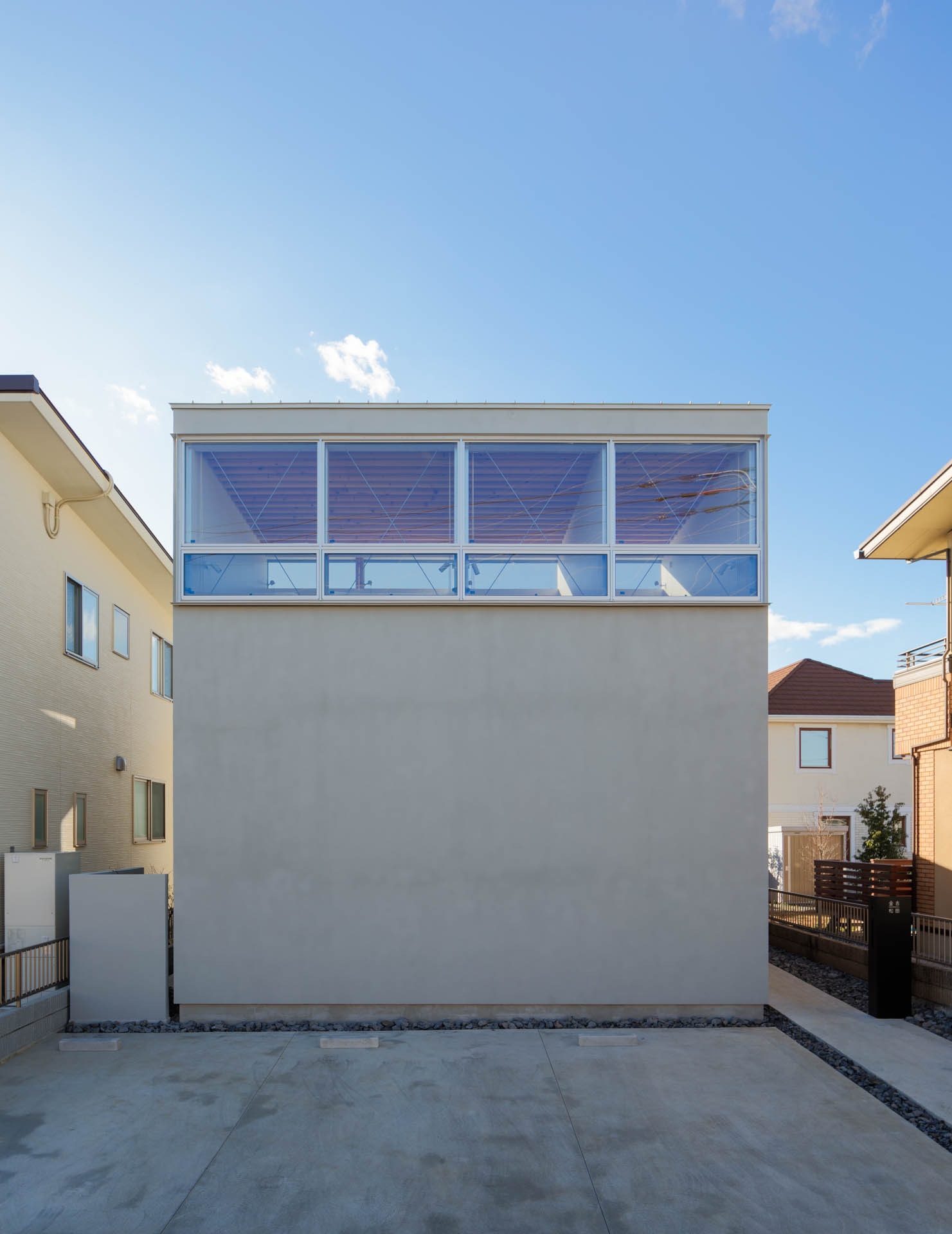House K is a minimal residence located in Maebashi, Japan, designed by Shinta Hamada Architects. House K is sited in the suburbs of Maebashi city in Japan. There are many similar houses around the site which create a consistent landscape. The architects tried to make small changes by creating a new context within a limited site area. The designers designated the rooms as either common spaces or private spaces. They placed the private spaces on the north side of the volume and common spaces on the south side where the surrounding is open. In addition, to connect two different spaces, there are “free spaces” arrange in between.
Photography by Kenichi Suzuki
