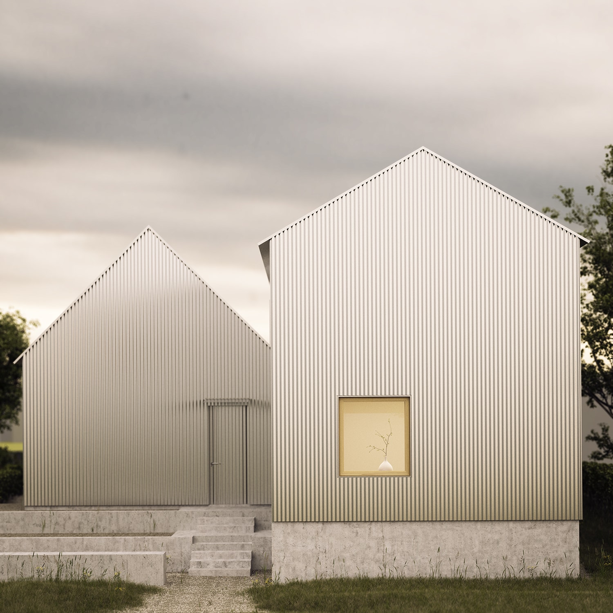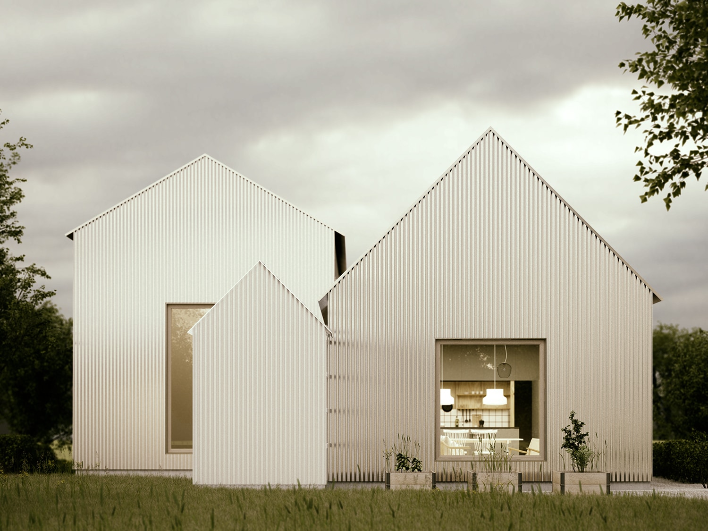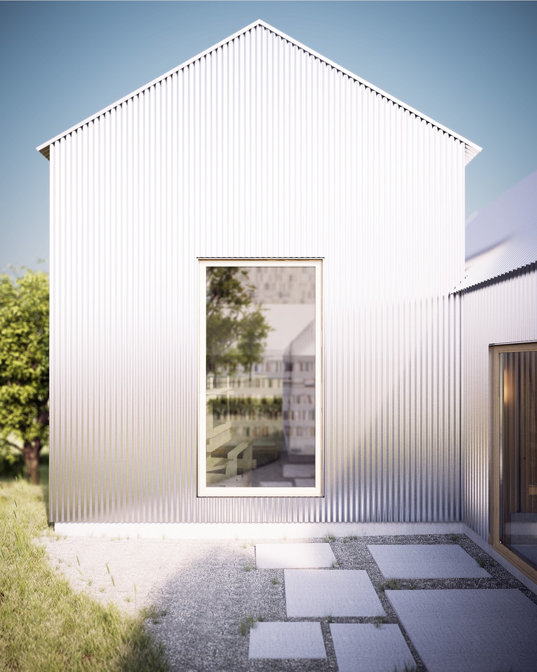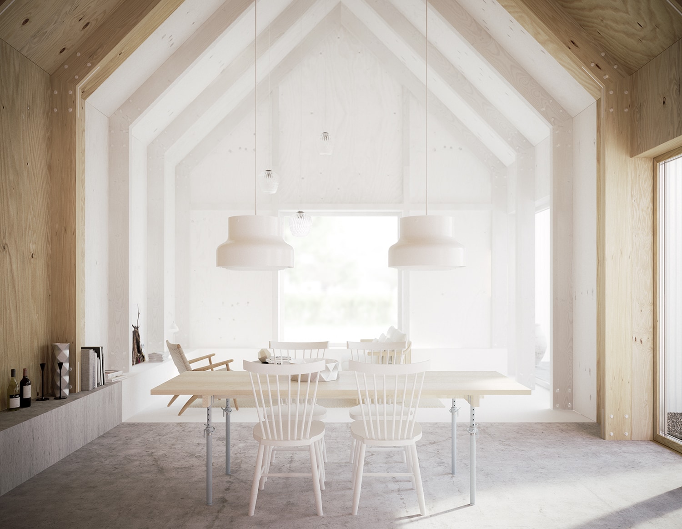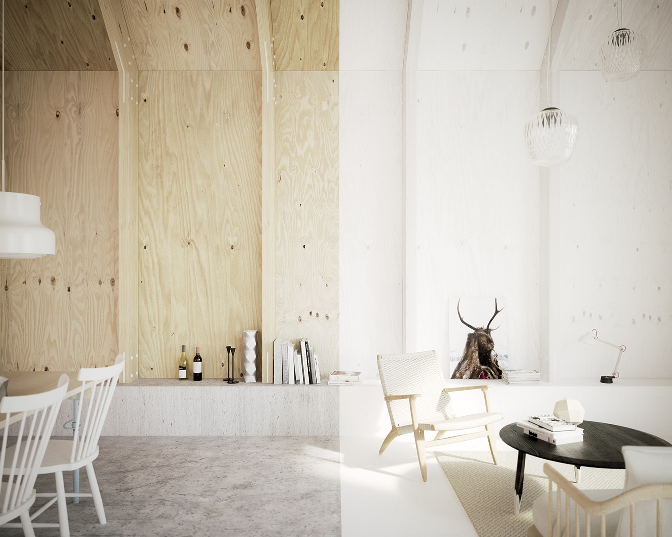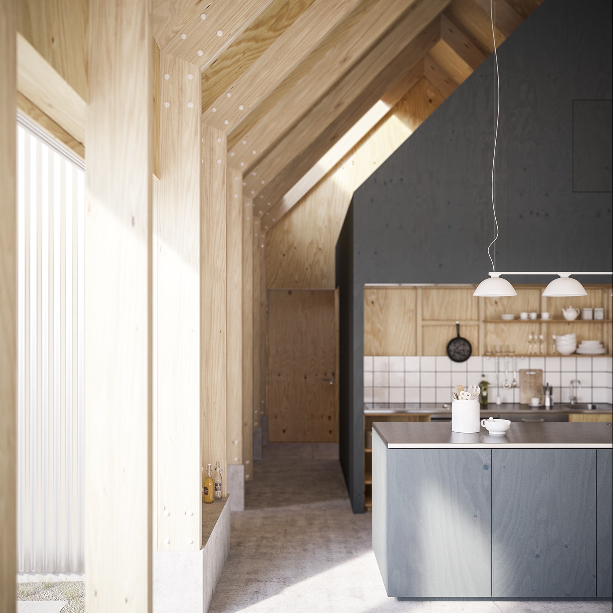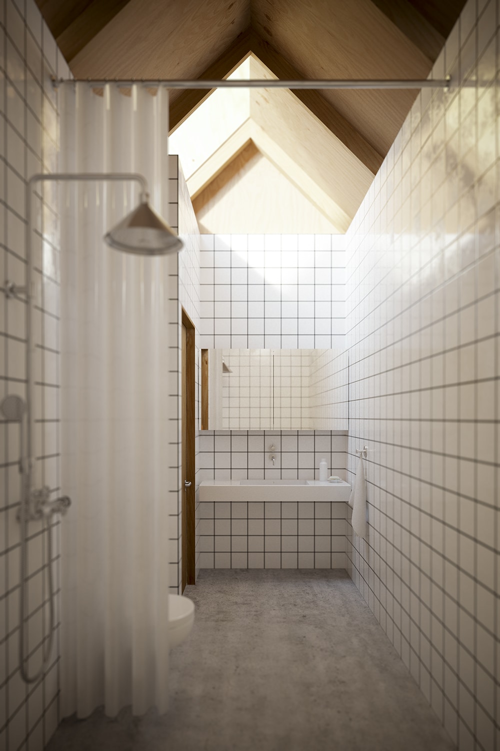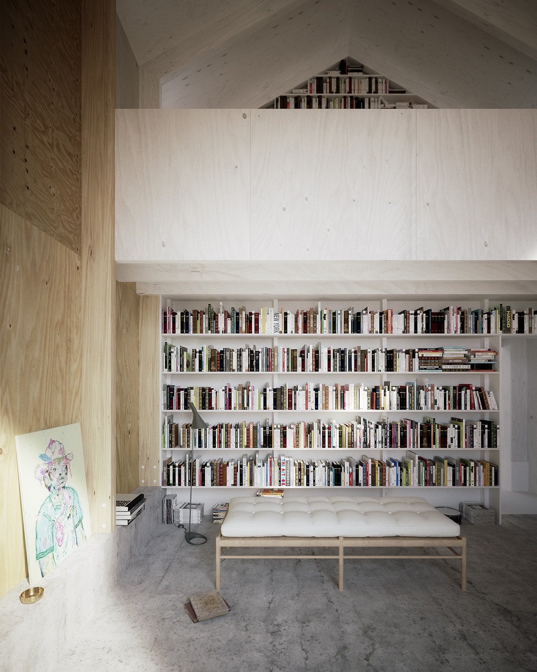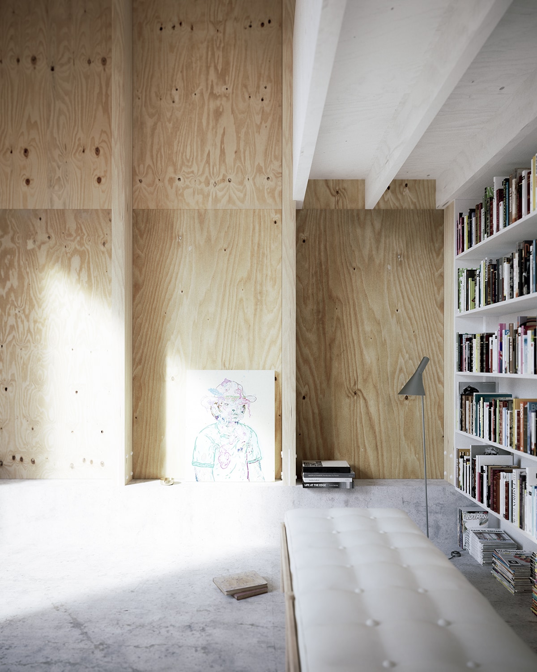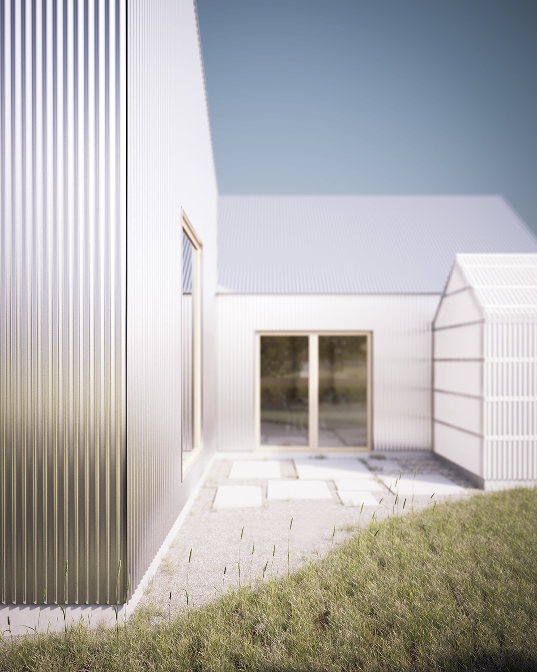House for Mother is a minimalist home located in Linköping, Sweden, designed by FAF. The house is divided into two parallel volumes slightly shifted from each other, thus creating spaces both in front of and behind the building. Oriented to the park in the north and the alley in the south, the two adjacent gables emphasize the overall theme for the area in general: narrow plots and a variation of housing types. The first volume contains the kitchen, dining room and living room, with the bathroom and laundry room housed in a smaller cabin within the structure.
The second volume, partly in two levels with a less inclined roof, provides the bedrooms and a small studio. Facades and roof are covered with raw, corrugated aluminum while the interior is warm with an exposed timber structure and walls lined with plywood. The polished concrete floor folds up along the perimeter of the building and transforms into a bench and shelf.
