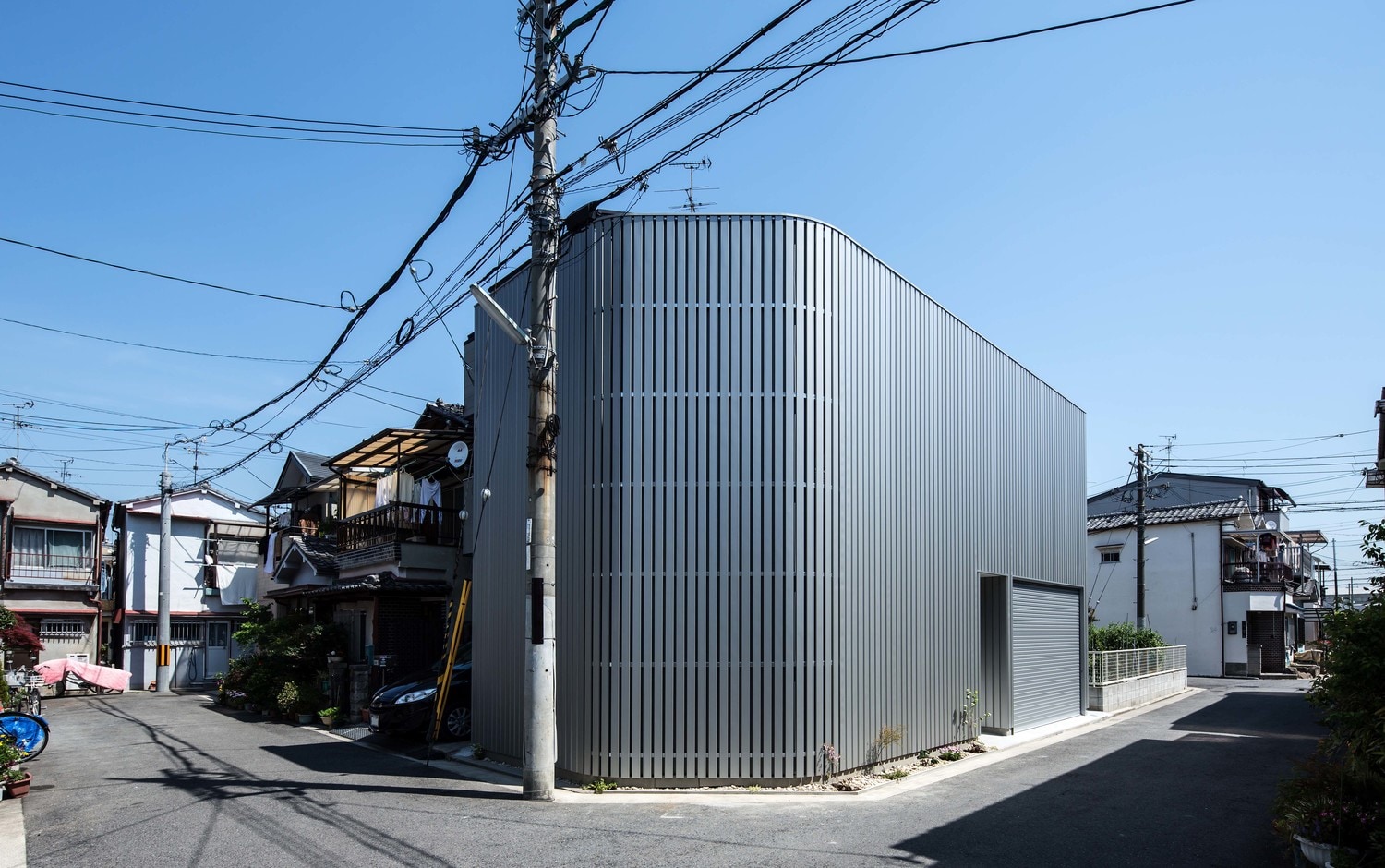House in Otori is a minimalist house located in Osaka, Japan, designed by arbol. The two story wooden structure is characterized by its two internal courtyards. The courtyards promotes a cozy and comfortable living environment while maximizing natural lighting. The exterior facade consists of a series of vertical panels, some of which creating slits that allow wind to travel into the home while maintaining privacy.
House in Otori
by arbol

Author
Leo Lei
Category
Architecture
Date
Sep 04, 2015
Photographer
arbol
If you would like to feature your works on Leibal, please visit our Submissions page.
Once approved, your projects will be introduced to our extensive global community of
design professionals and enthusiasts. We are constantly on the lookout for fresh and
unique perspectives who share our passion for design, and look forward to seeing your works.
Please visit our Submissions page for more information.
Related Posts
Johan Viladrich
Side Tables
ST02 Side Table
$2010 USD
Jaume Ramirez Studio
Lounge Chairs
Ele Armchair
$5450 USD
MOCK Studio
Shelving
Domino Bookshelf 02
$5000 USD
Yoon Shun
Shelving
Wavy shelf - Large
$7070 USD
Sep 04, 2015
Zig Zag
by Möhn + Bouman
Sep 04, 2015
House in Kamisawa
by Tato Architects