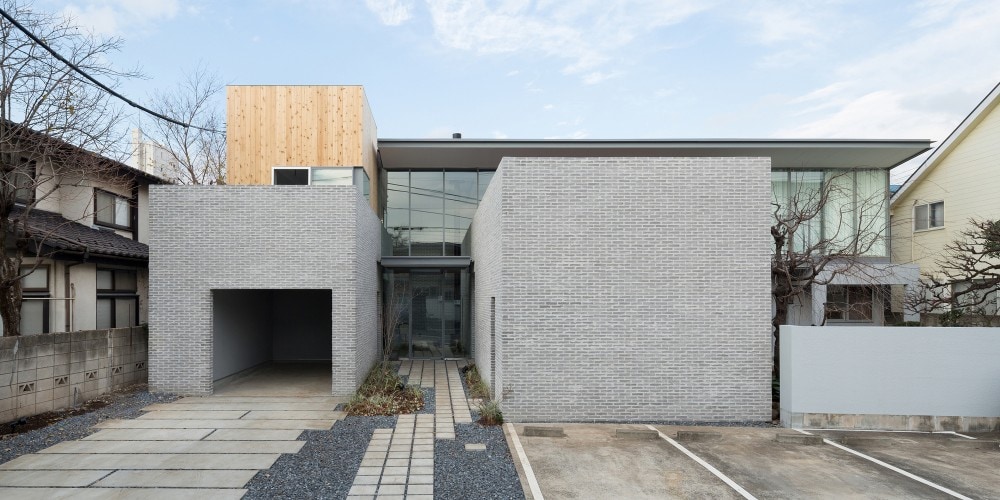House in Sakurashinmachi is a minimalist house located in Tokyo, Japan, designed by Comma Design. The site is located on the valley within a dense residential area of Tokyo. All of the buildings are detached without sharing a wall, therefore many gaps exist within this area. Peering through each gap, various scenes appear. The wall of the neighboring house, roofs at the bottom of the valley, and the distant view above the cityscape. The architects believed that these varying views have the potential in providing a larger perceived space within the home.
The residence consists of strip-shaped walls and slabs stacked at slightly different heights so that varying gaps were composed vertically and horizontally. A distant view of the city with houses and trees can be seen from the east side of the gap while elements of the neighboring houses such as drain pipes and walls are seen from the north and south.
