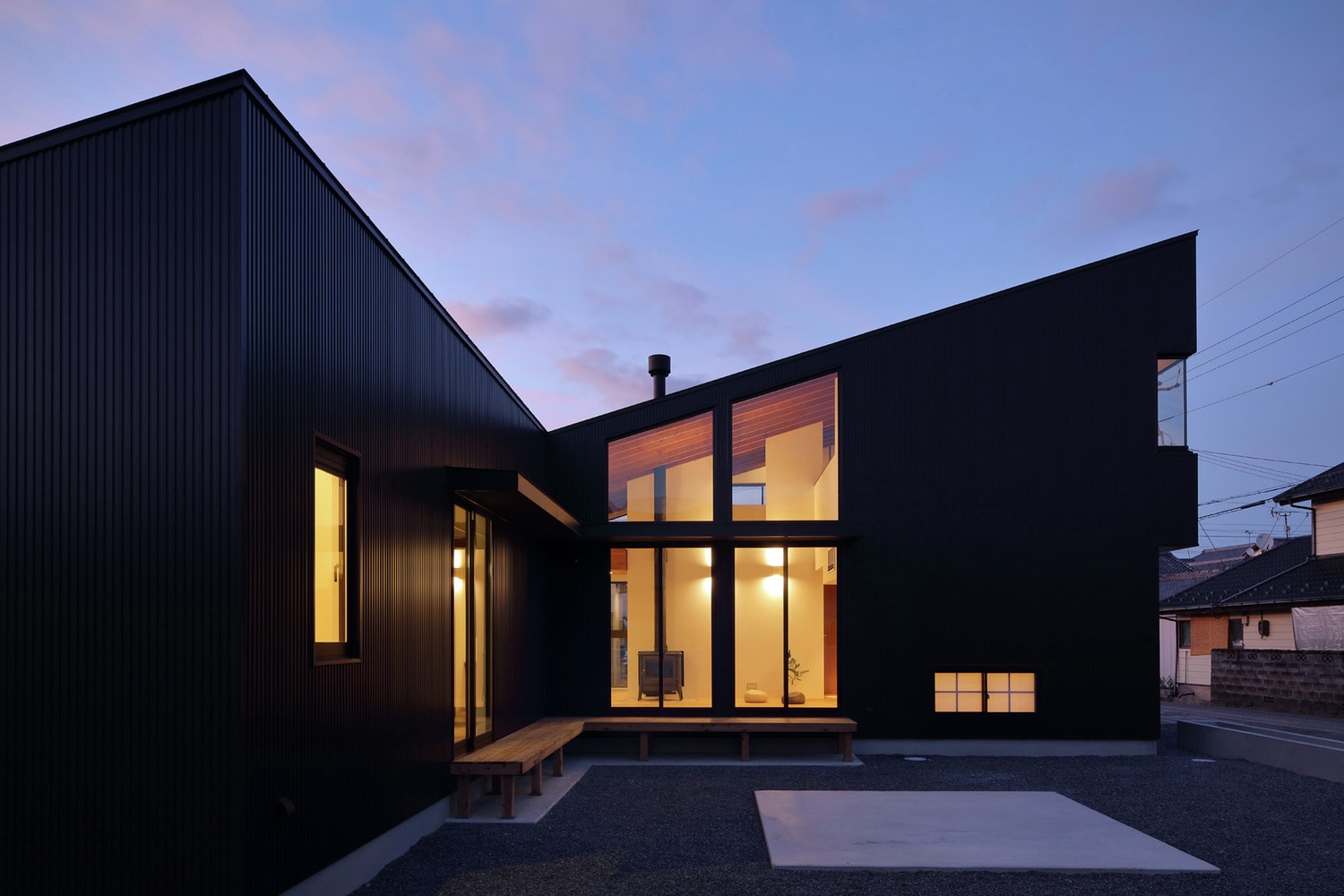House in Shigaraki is a minimalist house located in Shiga, Japan, designed by Junichi Kato & Associates. The L-shaped building is positioned to open out onto a garden on its southern flank, and a large pent roof covers the entire building. Centering on the living room atrium, the interior features slits to provide passage for air and natural light, and openings in the walls in various locations. Air and natural light move around the space under the large roof as the day and the seasons change.
House in Shigaraki
by Junichi Kato & Associates

Author
Leo Lei
Category
Architecture
Date
Sep 24, 2015
Photographer
Junichi Kato & Associates
If you would like to feature your works on Leibal, please visit our Submissions page.
Once approved, your projects will be introduced to our extensive global community of
design professionals and enthusiasts. We are constantly on the lookout for fresh and
unique perspectives who share our passion for design, and look forward to seeing your works.
Please visit our Submissions page for more information.
Related Posts
Johan Viladrich
Side Tables
ST02 Side Table
$2010 USD
Jaume Ramirez Studio
Lounge Chairs
Ele Armchair
$5450 USD
MOCK Studio
Shelving
Domino Bookshelf 02
$5000 USD
Yoon Shun
Shelving
Wavy shelf - Large
$7070 USD
Sep 24, 2015
Pause
by Norm Architects
Sep 24, 2015
ICI
by ÖRNDUVALD