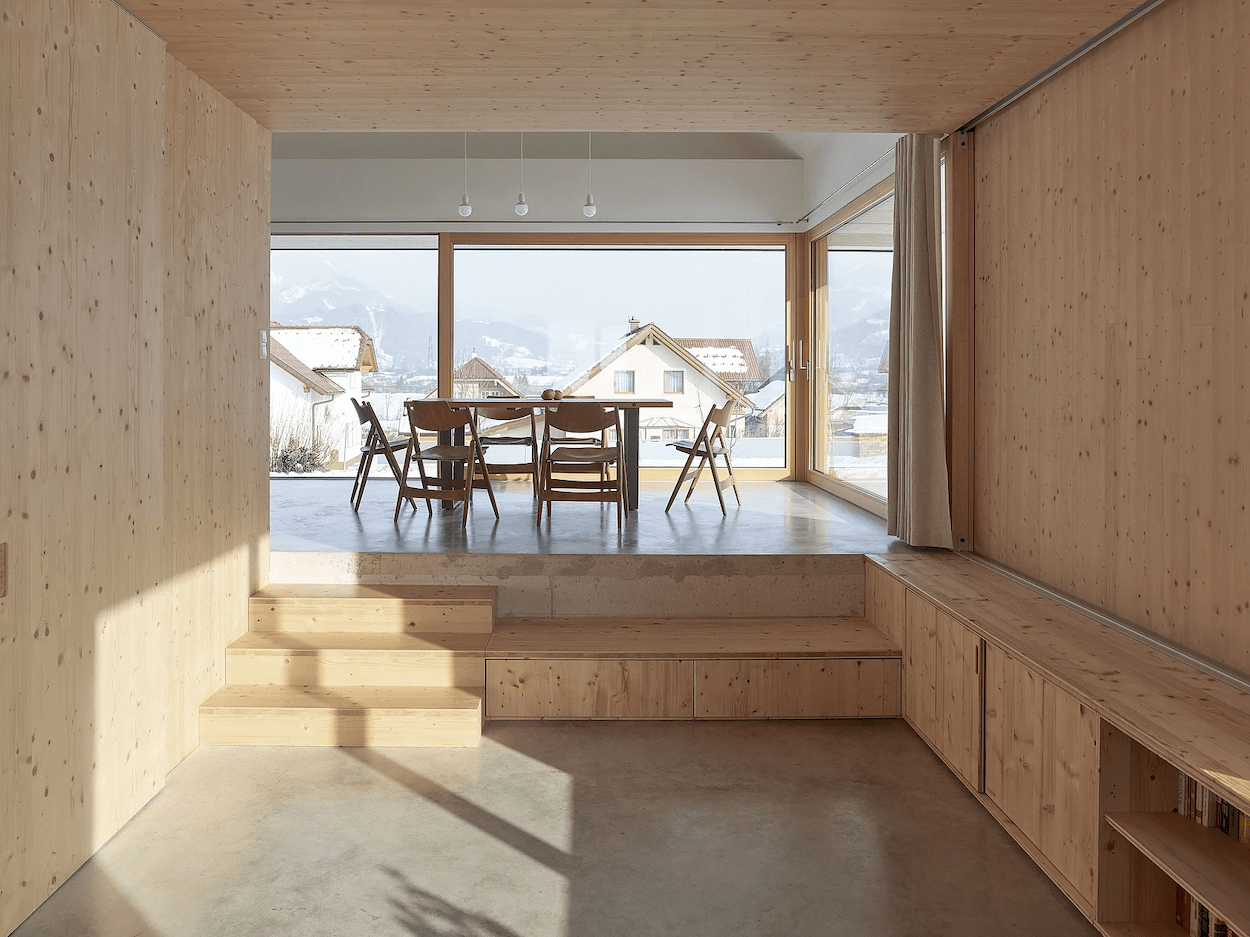House with Gable is a minimalist residence located in Roßleithen, Austria, designed by mia2/Architektur. On the slope side, the ground floor disappears a good half-meter deep in the terrain, so that the living space is surrounded like a vessel by the base and the adjoining meadow. Down the valley, four steps up, unfold the dining area and kitchen with plenty of air space up to the ridge. It is even easier to set up in summer when the large windows over the corner are completely pushed open. The slightly elevated “intermediate platform” of the kitchen dwells on the underlying cellar for storage and building services. The staggered story makes ideal use of the topographical features of the property. The slightly elevated position that results gives the best visibility, beyond the neighborhood, out into the mountains.
Formally and organizationally refined, the house is also ecologically exemplary. The volume was kept compact, the area consumption was limited as much as possible. It was consistently constructed of wood and naturally insulated. Also noteworthy is the high proportion of own contribution. When concreting the cellar, at the facade of flamed boards on the gable triangle or the interior, the builder took part with several hours of work. The house radiates that. It is noticeable that it has something to do with the people who built it for themselves and the landscape in which it stands. That makes a sympathetic aura. And in that it differs so pleasantly from the many houses that blindly copy models from elsewhere or are delivered according to the catalog. The price ultimately shows that this custom, bespoke planning and building has nothing to do with overpriced luxury when the architects master their craft.
Photography by Kurt Hörbst
