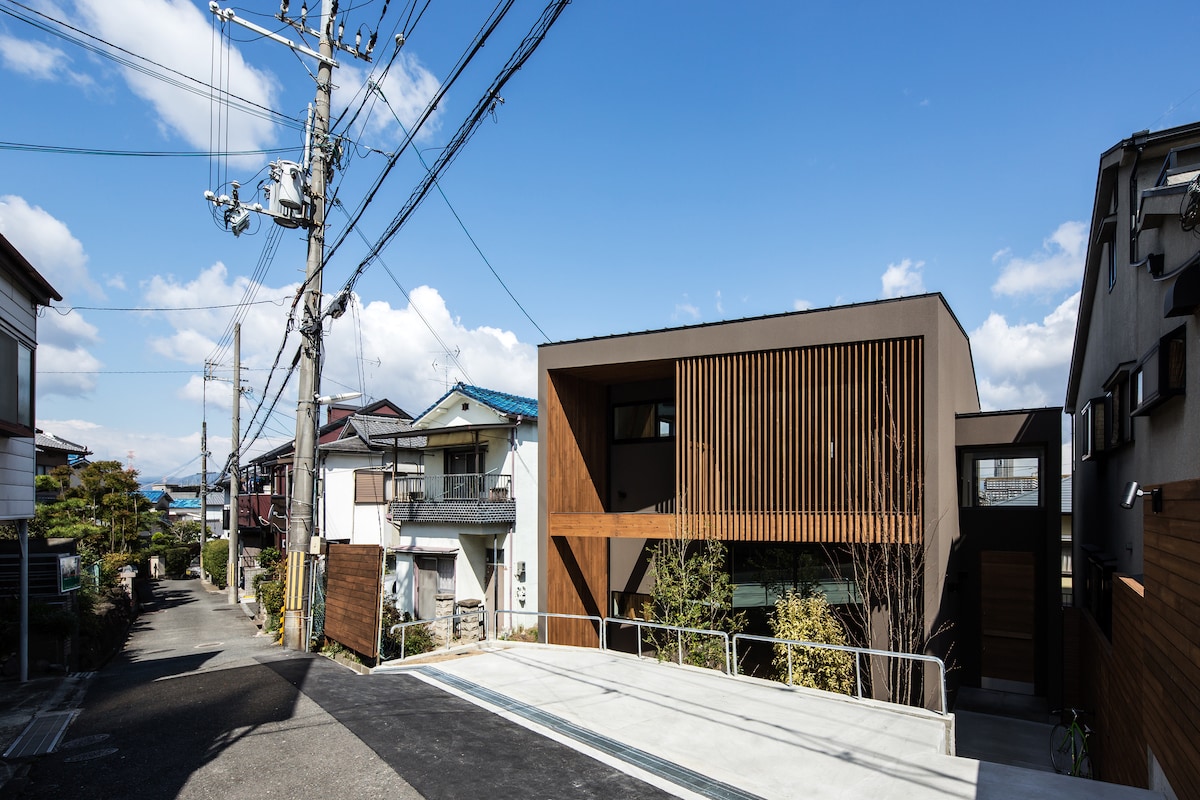House of Yabugaoka is a minimalist house located in Osaka, Japan, designed by Flame Planning Office. This building exists in a growing town where old homes and a new homes coexist. The road on the south side of the building is narrow and is in the location higher than the residence’s site. The land on the north side, conversely, is lower than a site. With the uneven topography, the architect looked for ways to increase privacy while also maintaining natural lighting within the space.
House of Yabugaoka
by Flame Planning Office

Author
Leo Lei
Category
Architecture
Date
Jul 10, 2015
Photographer
Flame Planning Office
If you would like to feature your works on Leibal, please visit our Submissions page.
Once approved, your projects will be introduced to our extensive global community of
design professionals and enthusiasts. We are constantly on the lookout for fresh and
unique perspectives who share our passion for design, and look forward to seeing your works.
Please visit our Submissions page for more information.
Related Posts
Johan Viladrich
Side Tables
ST02 Side Table
$2010 USD
Jaume Ramirez Studio
Lounge Chairs
Ele Armchair
$5450 USD
MOCK Studio
Shelving
Domino Bookshelf 02
$5000 USD
Yoon Shun
Shelving
Wavy shelf - Large
$7070 USD
Jul 09, 2015
House B
by Format Elf
Jul 10, 2015
House in Amanuma
by PANDA