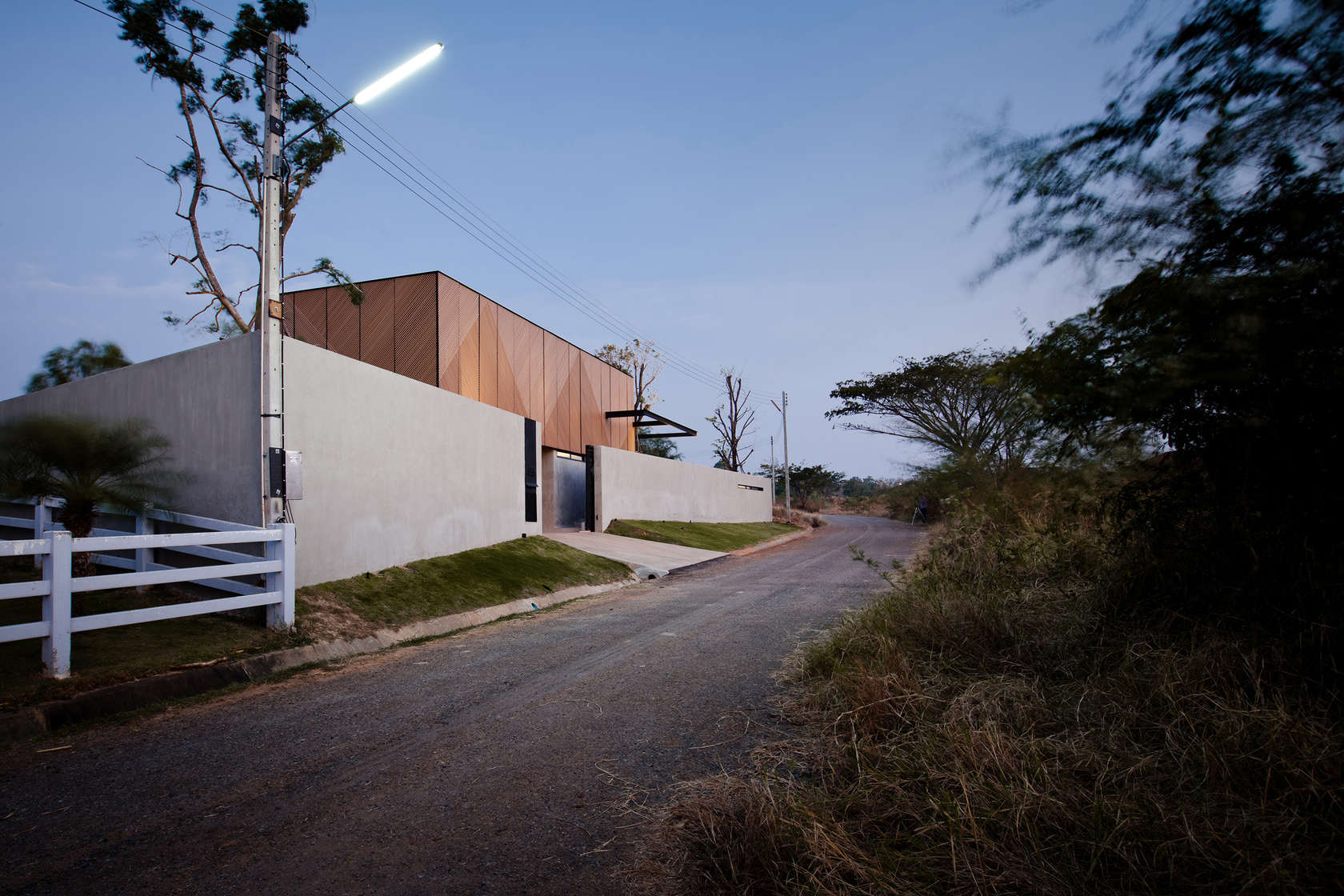KA House is a minimalist house located in Nakhon Ratchasima, Thailand, designed by IDIN Architects. Due to the steep curve of the site, the parking space is designed to be a half-level underground, in order to keep the smooth continuity of the vista and to hide the disorder of the outside world. The main building is separated into two levels. The lower level is for living and dining space, which is connected to a spacious deck laying along the building. The mezzanine level is for bedrooms, while activities can be seen all around the house from the mezzanine to the pool.
KA House
by IDIN Architects

Author
Leo Lei
Category
Architecture
Date
Sep 03, 2015
Photographer
IDIN Architects
If you would like to feature your works on Leibal, please visit our Submissions page.
Once approved, your projects will be introduced to our extensive global community of
design professionals and enthusiasts. We are constantly on the lookout for fresh and
unique perspectives who share our passion for design, and look forward to seeing your works.
Please visit our Submissions page for more information.
Related Posts
Marquel Williams
Lounge Chairs
Beam Lounge Chair
$7750 USD
Tim Teven
Lounge Chairs
Tube Chair
$9029 USD
Jaume Ramirez Studio
Lounge Chairs
Ele Armchair
$6400 USD
CORPUS STUDIO
Dining Chairs
BB Chair
$10500 USD
Sep 03, 2015
ooH
by TANK
Sep 04, 2015
Zig Zag
by Möhn + Bouman