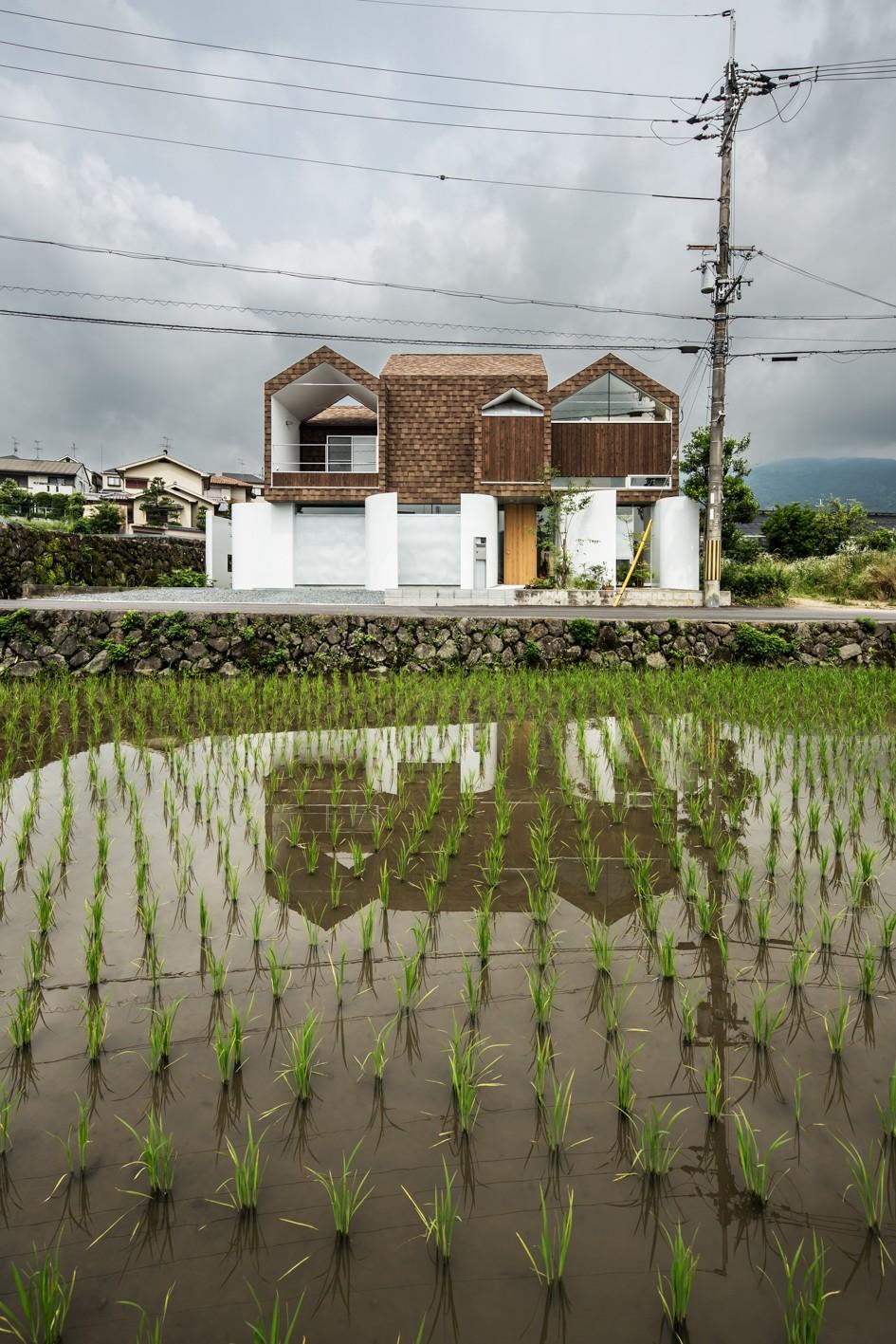Kidantoie is a minimalist residence located in Nara, Japan, designed by y+M. The architects planed the house for young couple. The area is gradually adjusted from terraced rice fields to residential zoning. Although the site is located adjacent a terraced field, the east side faces a busy road for commuting, and a new ready-built house will be constructed on the westside. The architects designed a shallow curved white outer wall to maintain the privacy of the client from the line of sight of their neighbors.
Kidantoie
by y+M

Author
Leo Lei
Category
Architecture
Date
Oct 21, 2015
Photographer
y+M

If you would like to feature your works on Leibal, please visit our Submissions page.
Once approved, your projects will be introduced to our extensive global community of
design professionals and enthusiasts. We are constantly on the lookout for fresh and
unique perspectives who share our passion for design, and look forward to seeing your works.
Please visit our Submissions page for more information.
Related Posts
Johan Viladrich
Side Tables
ST02 Side Table
$2010 USD
Jaume Ramirez Studio
Lounge Chairs
Ele Armchair
$5450 USD
MOCK Studio
Shelving
Domino Bookshelf 02
$5000 USD
Yoon Shun
Shelving
Wavy shelf - Large
$7070 USD
Oct 21, 2015
House in Kitakamakura
by SNARK+OUVI
Oct 21, 2015
Rainier Annex Studios
by Best Practice Architecture and Design