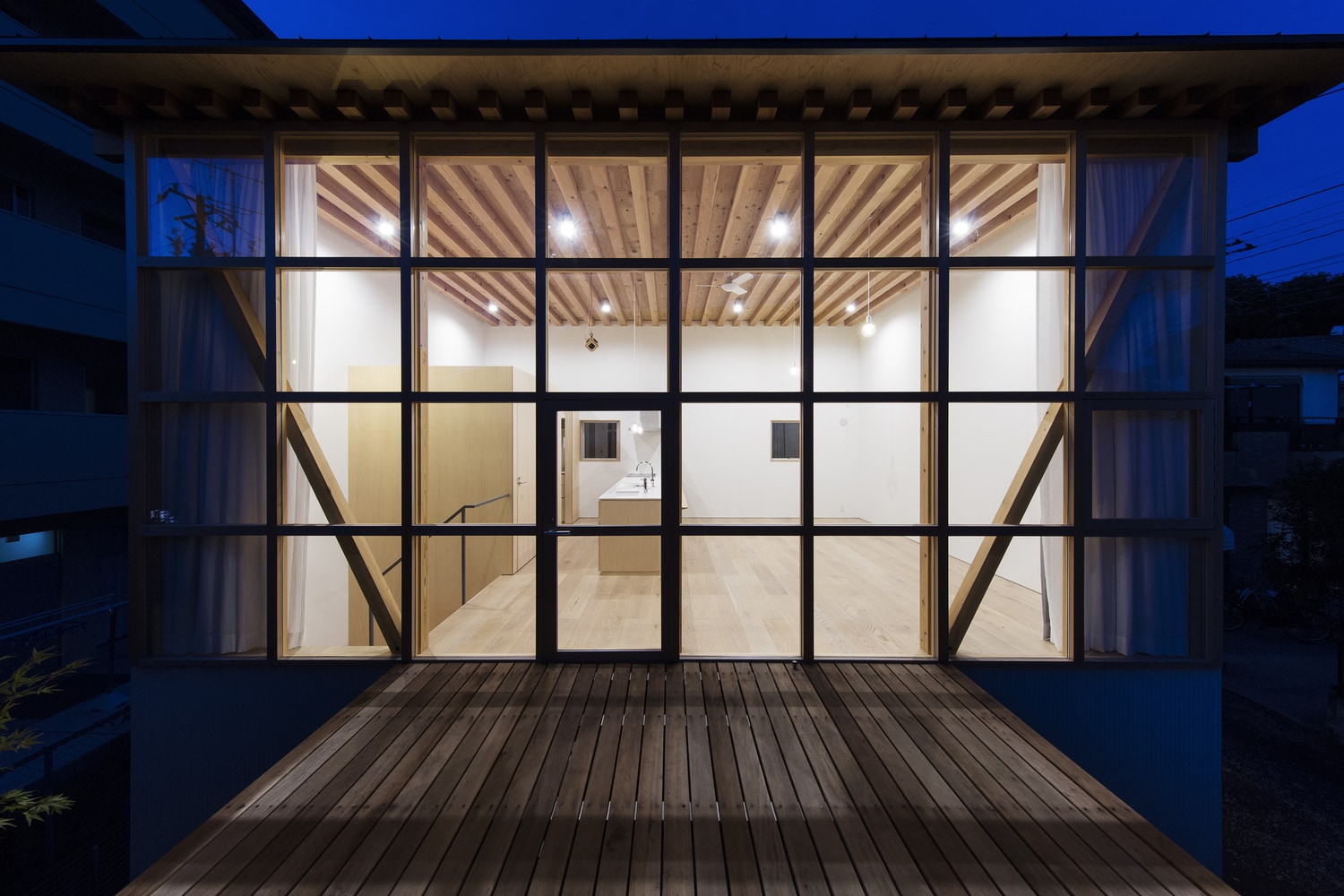Lattice House is a minimalist pre-fab residence located in Saitama, Japan, designed by Tetsuo Yamaji Architects. The home is designed for a couple and their two children. In this project, the main subject was a non-mass-produced house made with mass-produced components, and the architects reconsidered the way the modern housing should be in terms of the construction method. The rafters in the ceiling are mass-produced, six-meter-long square timbers, and were used as they are, without cutting them.
Photography by Kenta Hasegawa
