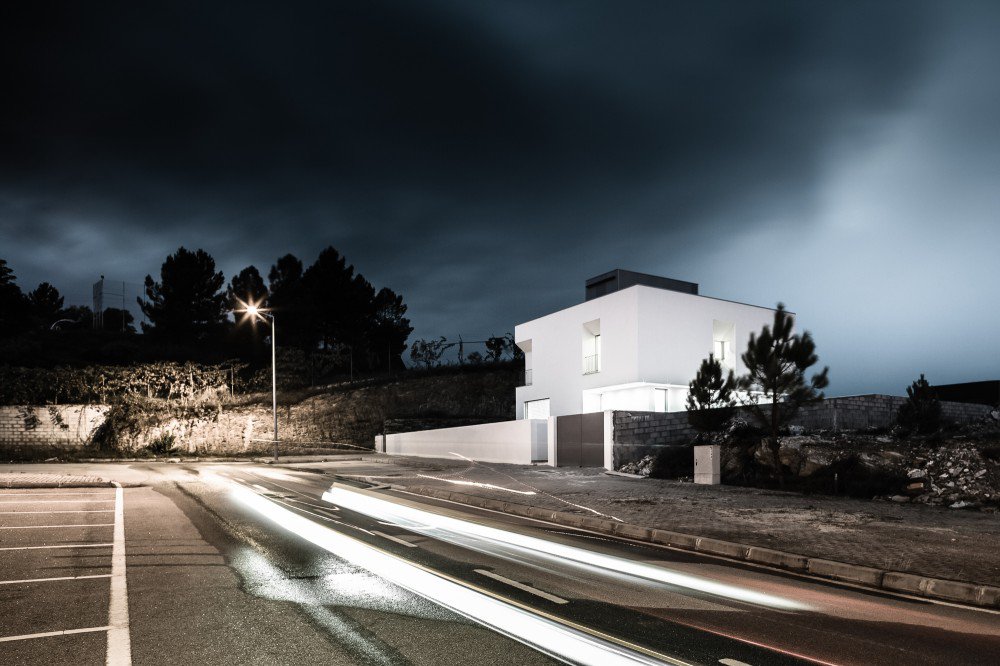Lot 31 House is a minimalist house located in Mirandela, Portugal, designed by ADOFF. Located in a context of urban expansion of a residential area of Mirandela, this lot had a well-defined set of rules in relation to implementation, volume and clearances. Therefore, the design quickly developed into a compact, linear volume organized on a square base plan of 11×11, where two floors were designed. The study of the voids was a guiding theme in the architectural design, the setback of a glass plane on the facade sets a new vertical profile in the design of the elevations, this depth gain inside results in space for cabinets and technical areas, outside there are small balconies, permanent shading is also crucial, the control of natural light / temperature and establishing more privacy in the visual relationships between exterior and interior.
Lot 31 House
by ADOFF

Author
Leo Lei
Category
Architecture
Date
May 29, 2015
Photographer
ADOFF
If you would like to feature your works on Leibal, please visit our Submissions page.
Once approved, your projects will be introduced to our extensive global community of
design professionals and enthusiasts. We are constantly on the lookout for fresh and
unique perspectives who share our passion for design, and look forward to seeing your works.
Please visit our Submissions page for more information.
Related Posts
Johan Viladrich
Side Tables
ST02 Side Table
$2010 USD
Jaume Ramirez Studio
Lounge Chairs
Ele Armchair
$5450 USD
MOCK Studio
Shelving
Domino Bookshelf 02
$5000 USD
Yoon Shun
Shelving
Wavy shelf - Large
$7070 USD
May 29, 2015
Ply Shelf
by Matter Design
May 29, 2015
Haus 36
by MBAS Architekten