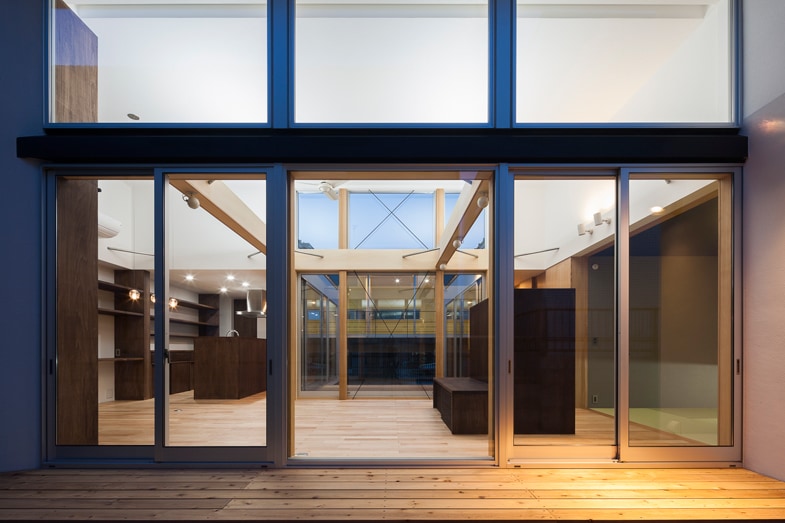Meguriniwa is a minimalist house located in Okazaki, Japan, designed by Kashiwagi Sui Associates. The residence is characterized by a spacious interior courtyard that produces abundant natural lighting for the rest of the space. The courtyard is adjacent to the home’s main living spaces including the kitchen and dining room. Custom built walnut cabinets allow for storage up to ceiling height, maximizing storage space.
