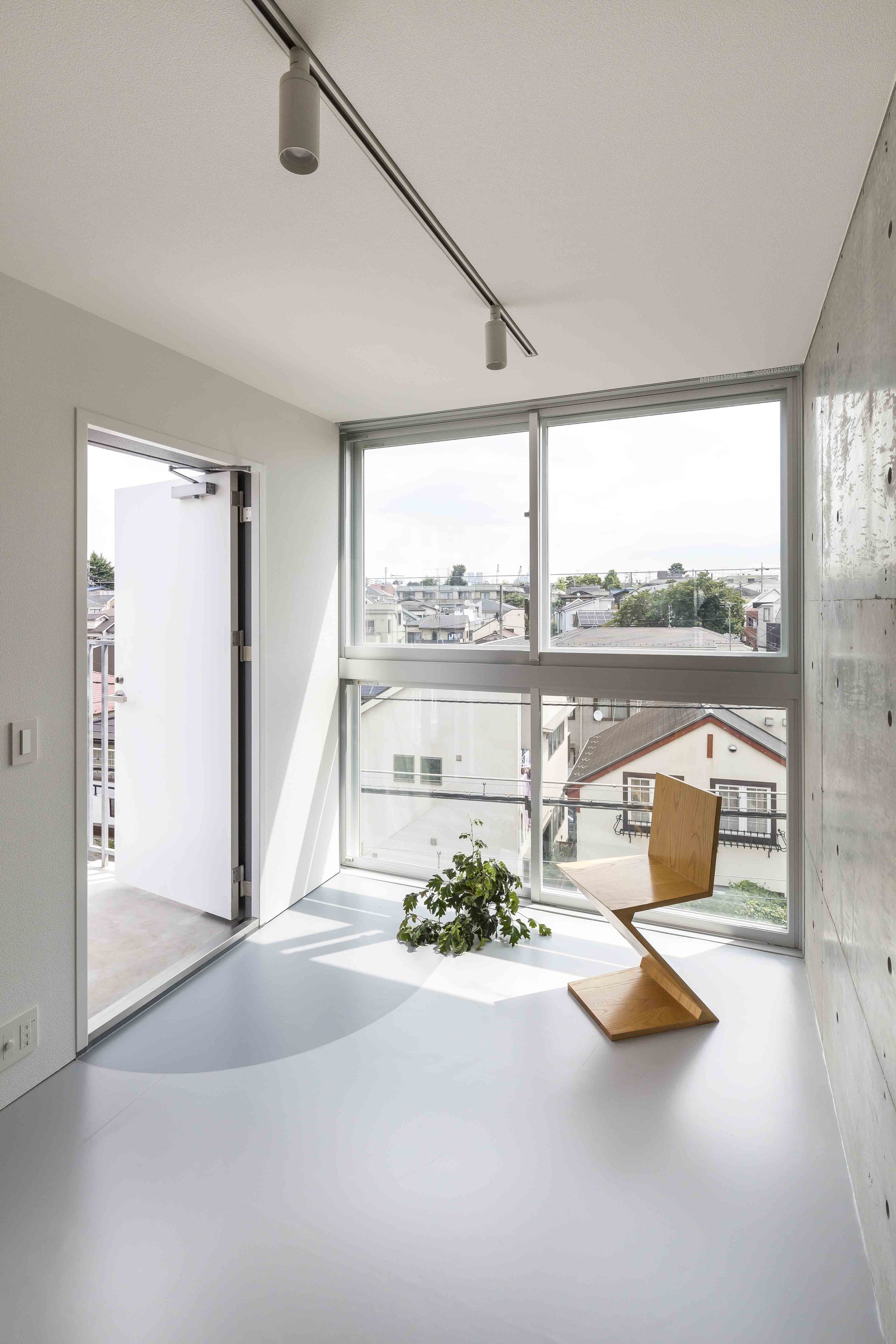Mimosa Pudica is a minimalist home located in Tokyo, Japan, designed by Horibe Associates. This is a railroad-facing apartment for rent. The apartment plot is located in a low rise residential district between a railway extending approximately 11 meters and a residential road extending 4 meters. With maximum height limits of 10m and minimum living room area of 25 square meters in mind, the architects drew up a plan. With the theme being the environmental impact statements of low rise housing neighborhoods, the designers took into consideration a pleasant living environment and high earnings of low rise residential areas. The house plan consists of a living space on the side of the railroad, a bedroom on the side of the residential road, and between the two is the kitchen and bathroom area. Since it is fully open on both the railroad and residential sides of the house, even placed at the city center, there can be sufficient entrance of sunlight and ventilation.
This four story, 16 unit complex was constructed using techniques so that there are no exposed posts or beams. The design divides up the impact of the size and color of the building; this minimizes the impact on the surrounding area. Houses near railroads are often overlooked by potential residents, but the solid reinforced concrete construction and double window sashes significantly decrease vibrations and noise pollution. Additionally, the bedroom is located on the same side as the residential road, to create an even more quiet environment. On the deck terrace of the low-rise residence, you can drink while observing passing trains or the starts, work on your computer under the blue sky, or have a lunch party with other tenants.You can even surf the web with free wifi. As a location to work, relax, communicate, and more, it makes a great addition to any tenants life.
