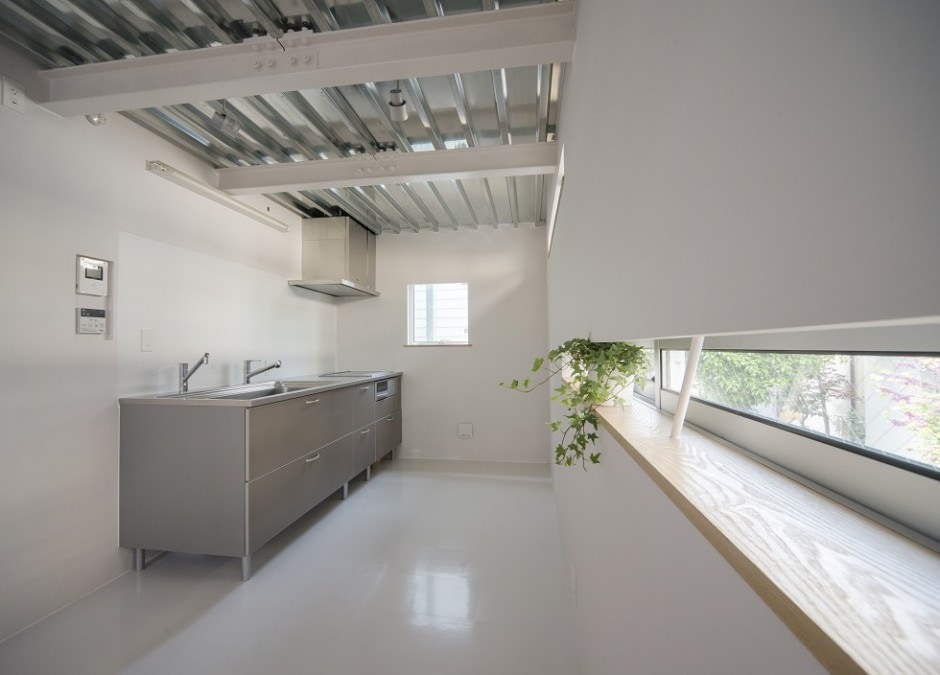Minamisenzoku House is a minimalist house located in Tokyo, Japan, designed by Kobayashi 401. The planned site is located in the Tokyo metropolitan area, with an effective area of 11.85 sqm, with a site frontage of 3m. The facade of the home is consistent with its neighboring row houses, sans a balcony on the upper level. The residence is tiered with split levels in order to maximize on space. Slit windows provide natural lighting without sacrifice on privacy.
Minamisenzoku House
by Kobayashi 401

Author
Leo Lei
Category
Architecture
Date
Apr 14, 2015
Photographer
Kobayashi 401
If you would like to feature your works on Leibal, please visit our Submissions page.
Once approved, your projects will be introduced to our extensive global community of
design professionals and enthusiasts. We are constantly on the lookout for fresh and
unique perspectives who share our passion for design, and look forward to seeing your works.
Please visit our Submissions page for more information.
Related Posts
Johan Viladrich
Side Tables
ST02 Side Table
$2010 USD
Jaume Ramirez Studio
Lounge Chairs
Ele Armchair
$5450 USD
MOCK Studio
Shelving
Domino Bookshelf 02
$5000 USD
Yoon Shun
Shelving
Wavy shelf - Large
$7070 USD
Apr 14, 2015
Stand
by Norm Architects
Apr 14, 2015
Draftsman 01.Scale
by Nendo